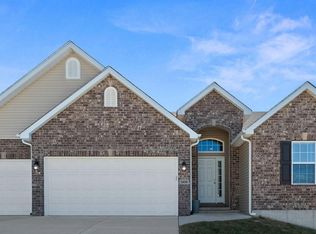Closed
Listing Provided by:
Traci N Palmero 314-803-6245,
RE/MAX Best Choice
Bought with: Coldwell Banker Realty - Gundaker
Price Unknown
1810 Sunset Rdg, Festus, MO 63028
3beds
1,600sqft
Single Family Residence
Built in 2022
10,454.4 Square Feet Lot
$398,700 Zestimate®
$--/sqft
$1,857 Estimated rent
Home value
$398,700
$379,000 - $419,000
$1,857/mo
Zestimate® history
Loading...
Owner options
Explore your selling options
What's special
OPEN HOUSE 9/26 cancelled! Absolutely STUNNING in ALL the choices made when building this dream home! just wait until you see! The immaculate kitchen design, with more than ample, gorgeous quartz countertops, the extra high ceilings for extra large cabinets, pantries galore, open space for so many cooks to work together. It is timeless and just out of a House Beautiful magazine. But wait, lets check out the massive upgrade list associated with this home -5 bay windows, bay doors, luxury Owners Suite, the built-ins flanking the breathtaking fireplace, the opulent lighting chosen to highlight the special features of this beauty! Large corner lot, loads of extra windows, it feels like a designer showcase! You'll want to see this one before you make a decision on another, because this one is SPECIAL! Festus School campus is a short walk - YES, walking distance! Downtown Festus is 2 minutes away, dining less than 1 minute away, close to 55, 67 and A Highway, Parks and schools.
Zillow last checked: 8 hours ago
Listing updated: April 28, 2025 at 04:23pm
Listing Provided by:
Traci N Palmero 314-803-6245,
RE/MAX Best Choice
Bought with:
Drae A Fox, 2016008168
Coldwell Banker Realty - Gundaker
Source: MARIS,MLS#: 23053215 Originating MLS: Southern Gateway Association of REALTORS
Originating MLS: Southern Gateway Association of REALTORS
Facts & features
Interior
Bedrooms & bathrooms
- Bedrooms: 3
- Bathrooms: 2
- Full bathrooms: 2
- Main level bathrooms: 2
- Main level bedrooms: 3
Primary bedroom
- Features: Floor Covering: Luxury Vinyl Plank, Wall Covering: Some
- Level: Main
Bedroom
- Features: Floor Covering: Luxury Vinyl Plank, Wall Covering: Some
- Level: Main
Bedroom
- Features: Floor Covering: Luxury Vinyl Plank, Wall Covering: Some
- Level: Main
Primary bathroom
- Features: Floor Covering: Ceramic Tile, Wall Covering: Some
- Level: Main
Bathroom
- Features: Floor Covering: Ceramic Tile, Wall Covering: None
- Level: Main
Dining room
- Features: Floor Covering: Luxury Vinyl Plank, Wall Covering: Some
- Level: Main
Great room
- Features: Floor Covering: Luxury Vinyl Plank, Wall Covering: Some
- Level: Main
Kitchen
- Features: Floor Covering: Luxury Vinyl Plank, Wall Covering: None
- Level: Main
Laundry
- Features: Floor Covering: Luxury Vinyl Plank, Wall Covering: None
- Level: Main
Heating
- Forced Air, Electric
Cooling
- Ceiling Fan(s), Central Air, Electric
Appliances
- Included: Dishwasher, Disposal, ENERGY STAR Qualified Appliances, Microwave, Gas Range, Gas Oven, Stainless Steel Appliance(s), Electric Water Heater
- Laundry: Main Level
Features
- Breakfast Bar, Kitchen Island, Custom Cabinetry, Pantry, Solid Surface Countertop(s), Walk-In Pantry, Bookcases, Open Floorplan, Vaulted Ceiling(s), Separate Dining, Double Vanity, Tub
- Doors: Panel Door(s), French Doors, Pocket Door(s)
- Windows: Bay Window(s), Insulated Windows, Tilt-In Windows, Window Treatments
- Basement: Full
- Number of fireplaces: 1
- Fireplace features: Great Room
Interior area
- Total structure area: 1,600
- Total interior livable area: 1,600 sqft
- Finished area above ground: 1,600
- Finished area below ground: 1,600
Property
Parking
- Total spaces: 3
- Parking features: Attached, Garage, Garage Door Opener, Off Street, Oversized
- Attached garage spaces: 3
Features
- Levels: One
- Patio & porch: Patio, Covered
Lot
- Size: 10,454 sqft
- Dimensions: 119 x 121 x 64 x 111
- Features: Corner Lot, Level
Details
- Parcel number: 181.001.03006016.23
- Special conditions: Standard
Construction
Type & style
- Home type: SingleFamily
- Architectural style: Ranch,Traditional
- Property subtype: Single Family Residence
Materials
- Brick, Vinyl Siding
Condition
- Year built: 2022
Details
- Builder name: G'Sell
- Warranty included: Yes
Utilities & green energy
- Sewer: Public Sewer
- Water: Public
- Utilities for property: Natural Gas Available
Community & neighborhood
Security
- Security features: Security System Owned, Smoke Detector(s)
Location
- Region: Festus
- Subdivision: Birchwood Estates
HOA & financial
HOA
- HOA fee: $500 annually
- Services included: Other
Other
Other facts
- Listing terms: Cash,FHA,Other,Conventional,VA Loan
- Ownership: Private
- Road surface type: Concrete
Price history
| Date | Event | Price |
|---|---|---|
| 12/1/2023 | Sold | -- |
Source: | ||
| 10/5/2023 | Pending sale | $394,900$247/sqft |
Source: | ||
| 9/13/2023 | Listed for sale | $394,900$247/sqft |
Source: | ||
Public tax history
| Year | Property taxes | Tax assessment |
|---|---|---|
| 2025 | $3,733 +6.2% | $68,000 +9.5% |
| 2024 | $3,516 +0.5% | $62,100 |
| 2023 | $3,498 +31.9% | $62,100 +31.8% |
Find assessor info on the county website
Neighborhood: 63028
Nearby schools
GreatSchools rating
- 5/10Festus Intermediate SchoolGrades: 4-6Distance: 0.3 mi
- 7/10Festus Middle SchoolGrades: 7-8Distance: 0.1 mi
- 8/10Festus Sr. High SchoolGrades: 9-12Distance: 0.4 mi
Schools provided by the listing agent
- Elementary: Festus Elem.
- Middle: Festus Middle
- High: Festus Sr. High
Source: MARIS. This data may not be complete. We recommend contacting the local school district to confirm school assignments for this home.
Get a cash offer in 3 minutes
Find out how much your home could sell for in as little as 3 minutes with a no-obligation cash offer.
Estimated market value$398,700
Get a cash offer in 3 minutes
Find out how much your home could sell for in as little as 3 minutes with a no-obligation cash offer.
Estimated market value
$398,700
