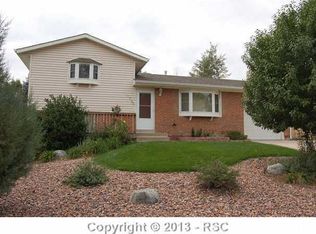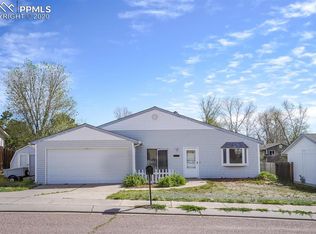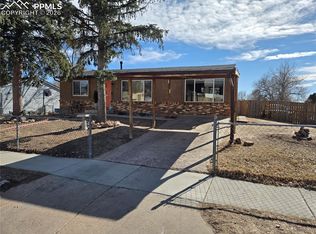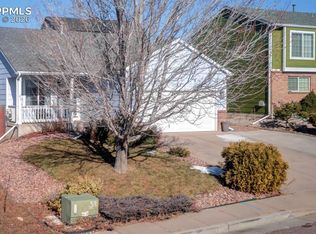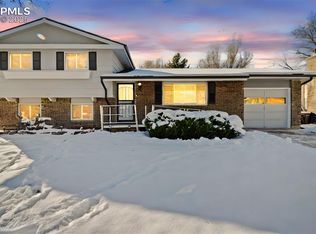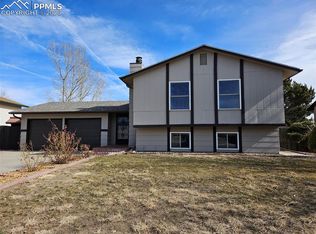Welcome to this charming three bedroom, one and a half bathroom home located within walking distance to Evans Elementary School. Step inside to find a freshly painted interior, and brand new carpet throughout, creating an inviting space. The main level features a spacious living room, perfect for relaxing or entertaining guests. The kitchen boasts ample cabinet space and an eat-in area, with new luxury vinyl plank flooring. Upstairs, you will find three generous bedrooms and a full bathroom. A convenient half bath is located on the lower level, attached to a flex room with a cozy wood-burning fireplace, perfect for gathering! Outside, enjoy the convenience of a fenced backyard, providing a private outdoor space. Additional highlights of this home include a two car garage, and a storage shed with ample space for those outdoor necessities. Approximately ten minutes to Peterson SFB, twenty-five minutes to Fort Carson, and twenty minutes to Schriever SFB, and only minutes to entertainment and shopping along the Powers corridor, without the noise! Don't miss the opportunity to make this lovely home yours. Schedule a showing today!
For sale
$379,000
1810 Winnebago Rd, Colorado Springs, CO 80915
3beds
1,410sqft
Est.:
Single Family Residence
Built in 1980
6,098.4 Square Feet Lot
$-- Zestimate®
$269/sqft
$-- HOA
What's special
Three generous bedroomsBrand new carpet throughoutCozy wood-burning fireplaceTwo car garageEat-in areaFreshly painted interior
- 17 days |
- 660 |
- 24 |
Likely to sell faster than
Zillow last checked:
Listing updated:
Listed by:
Christine White C2EX MRP RENE SFR 719-286-0071,
ERA Shields Real Estate
Source: Pikes Peak MLS,MLS#: 5569911
Tour with a local agent
Facts & features
Interior
Bedrooms & bathrooms
- Bedrooms: 3
- Bathrooms: 2
- Full bathrooms: 1
- 1/2 bathrooms: 1
Heating
- Forced Air
Cooling
- None
Appliances
- Included: Dishwasher, Disposal, Oven, Range, Refrigerator
- Laundry: Lower Level
Features
- Flooring: Carpet, Luxury Vinyl
- Has basement: No
- Has fireplace: Yes
Interior area
- Total structure area: 1,410
- Total interior livable area: 1,410 sqft
- Finished area above ground: 1,410
- Finished area below ground: 0
Property
Parking
- Total spaces: 2
- Parking features: Attached, Concrete Driveway
- Attached garage spaces: 2
Features
- Levels: Tri-Level
- Fencing: Back Yard
Lot
- Size: 6,098.4 Square Feet
- Features: Level, Near Schools, Landscaped
Details
- Parcel number: 5405305008
Construction
Type & style
- Home type: SingleFamily
- Property subtype: Single Family Residence
Materials
- Masonite, Framed on Lot
- Foundation: Crawl Space
- Roof: Composite Shingle
Condition
- Existing Home
- New construction: No
- Year built: 1980
Utilities & green energy
- Water: Municipal
- Utilities for property: Cable Available, Electricity Connected
Community & HOA
Location
- Region: Colorado Springs
Financial & listing details
- Price per square foot: $269/sqft
- Tax assessed value: $369,088
- Annual tax amount: $1,691
- Date on market: 2/2/2026
- Listing terms: Cash,Conventional,FHA,VA Loan
- Electric utility on property: Yes
Estimated market value
Not available
Estimated sales range
Not available
Not available
Price history
Price history
| Date | Event | Price |
|---|---|---|
| 5/20/2025 | Listed for sale | $379,000$269/sqft |
Source: | ||
| 5/6/2025 | Pending sale | $379,000$269/sqft |
Source: | ||
| 5/6/2025 | Contingent | $379,000$269/sqft |
Source: | ||
| 10/31/2024 | Price change | $379,000-1.8%$269/sqft |
Source: | ||
| 9/20/2024 | Listed for sale | $386,000+515.1%$274/sqft |
Source: | ||
| 7/20/1994 | Sold | $62,758$45/sqft |
Source: Public Record Report a problem | ||
Public tax history
Public tax history
| Year | Property taxes | Tax assessment |
|---|---|---|
| 2024 | $1,391 +8.3% | $24,730 |
| 2023 | $1,285 -3.3% | $24,730 +34.9% |
| 2022 | $1,329 | $18,330 -2.8% |
| 2021 | -- | $18,850 +25.3% |
| 2020 | $1,064 +0.9% | $15,040 |
| 2019 | $1,055 +28% | $15,040 +30.7% |
| 2018 | $824 +0.4% | $11,510 |
| 2017 | $821 -0.4% | $11,510 +1.1% |
| 2016 | $824 +1.2% | $11,380 |
| 2015 | $815 -1.8% | $11,380 |
| 2014 | $829 | $11,380 |
| 2013 | -- | -- |
| 2012 | -- | $11,380 |
| 2011 | $875 | $11,380 -11.4% |
| 2010 | -- | $12,840 |
| 2009 | -- | $12,840 -1% |
| 2008 | -- | $12,970 |
| 2006 | -- | $12,970 +18% |
| 2004 | -- | $10,990 |
| 2003 | $722 +1.3% | $10,990 -0.8% |
| 2002 | $713 -0.1% | $11,080 +4.3% |
| 2001 | $713 | $10,620 |
Find assessor info on the county website
BuyAbility℠ payment
Est. payment
$1,940/mo
Principal & interest
$1798
Property taxes
$142
Climate risks
Neighborhood: Cimarron Hills
Nearby schools
GreatSchools rating
- 5/10Evans Elementary SchoolGrades: PK-5Distance: 0.2 mi
- 6/10Horizon Middle SchoolGrades: 6-8Distance: 0.5 mi
- 5/10Sand Creek High SchoolGrades: 9-12Distance: 1.9 mi
Schools provided by the listing agent
- District: District 49
Source: Pikes Peak MLS. This data may not be complete. We recommend contacting the local school district to confirm school assignments for this home.
Local experts in 80915
- Loading
- Loading
