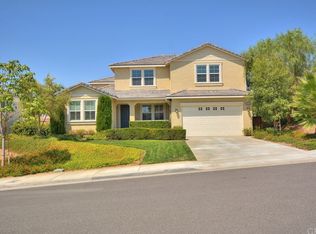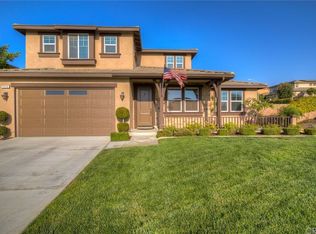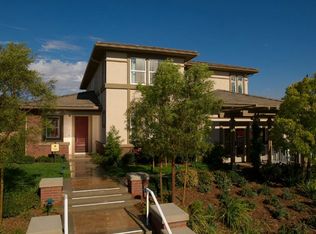Sold for $859,900 on 07/16/25
Listing Provided by:
BILL O'RAFFERTY DRE #01404633 951-206-9477,
Bill O'Rafferty, Broker
Bought with: Trillion Real Estate
$859,900
18100 Homeland Ln, Riverside, CA 92508
4beds
3,365sqft
Single Family Residence
Built in 2012
8,712 Square Feet Lot
$851,200 Zestimate®
$256/sqft
$4,025 Estimated rent
Home value
$851,200
$775,000 - $936,000
$4,025/mo
Zestimate® history
Loading...
Owner options
Explore your selling options
What's special
For sale is a beautiful, newer, two-story, large home in the highly desired Orangecrest area of the city of Riverside. The home is close to shopping, schools, parks, the 215 fwy, March Air Reserve Base and multiple large worship centers. The development is about a dozen years old with nicely maintained parkways by a very inexpensive Home Owner's Association. The home faces the southwest and sits on a large lot on a quite street amongst other newer, nicely maintained homes. There is a genuine sense of community among the residents. The property was professionally landscaped with covered patio at the rear and RV parking of more than 40' behind the front gate aside the home. From the second story, city lights are observable to the north. This home has a three car tandem garage, four bedrooms and an office, a formal dining room, great room, downstairs bedroom with private bath and private entry to the home, a huge master suite upstairs with walk-in-closet and large private bath and shower. The additional bedrooms and laundry facility are upstairs as well. The high ceilings and openness of the floor plan create a sense of grandeur. The home has forced air and heat. The kitchen, with large island, has a walk in pantry, butler's pantry prep area, full length dark cabinetry and granite/quartz counter tops. A fireplace is the center piece of the great room and ties together the comfortable family centered nature of the room. As is consistent with the size of this home, the rooms, hallways and storage areas are significant in size as compared to a home with lesser square footage.
Zillow last checked: 8 hours ago
Listing updated: July 16, 2025 at 04:45pm
Listing Provided by:
BILL O'RAFFERTY DRE #01404633 951-206-9477,
Bill O'Rafferty, Broker
Bought with:
Isela Boulware, DRE #01782616
Trillion Real Estate
Source: CRMLS,MLS#: IV25109503 Originating MLS: California Regional MLS
Originating MLS: California Regional MLS
Facts & features
Interior
Bedrooms & bathrooms
- Bedrooms: 4
- Bathrooms: 4
- Full bathrooms: 3
- 1/2 bathrooms: 1
- Main level bathrooms: 2
- Main level bedrooms: 1
Bedroom
- Features: Bedroom on Main Level
Bathroom
- Features: Bathroom Exhaust Fan, Bathtub, Granite Counters, Low Flow Plumbing Fixtures, Separate Shower, Tub Shower
Other
- Features: Dressing Area
Kitchen
- Features: Butler's Pantry, Granite Counters, Kitchen Island
Heating
- Central
Cooling
- Central Air
Appliances
- Included: Built-In Range, Electric Range, Gas Range, Microwave, Range Hood
- Laundry: Laundry Room
Features
- Built-in Features, Ceiling Fan(s), Separate/Formal Dining Room, Eat-in Kitchen, Granite Counters, High Ceilings, See Remarks, Bedroom on Main Level, Dressing Area, Entrance Foyer
- Flooring: Carpet, Laminate, See Remarks
- Has fireplace: Yes
- Fireplace features: Living Room
- Common walls with other units/homes: No Common Walls
Interior area
- Total interior livable area: 3,365 sqft
Property
Parking
- Total spaces: 7
- Parking features: Door-Multi, Direct Access, Driveway, Garage, On Street
- Attached garage spaces: 3
- Uncovered spaces: 4
Accessibility
- Accessibility features: Accessible Entrance
Features
- Levels: Two
- Stories: 2
- Entry location: front
- Patio & porch: Concrete, Covered
- Exterior features: Awning(s)
- Pool features: None
- Spa features: None
- Fencing: Average Condition,Vinyl
- Has view: Yes
- View description: City Lights, Mountain(s)
Lot
- Size: 8,712 sqft
- Features: Corners Marked, Front Yard, Gentle Sloping, Lawn, Landscaped, Rectangular Lot, Sprinkler System
Details
- Parcel number: 266032007
- Special conditions: Standard
Construction
Type & style
- Home type: SingleFamily
- Architectural style: Contemporary
- Property subtype: Single Family Residence
Materials
- Stucco, Copper Plumbing
- Foundation: Slab
- Roof: Tile
Condition
- Turnkey
- New construction: No
- Year built: 2012
Utilities & green energy
- Electric: Electricity - On Property
- Sewer: Public Sewer
- Water: Public
- Utilities for property: Electricity Connected, Natural Gas Connected, Sewer Connected
Community & neighborhood
Security
- Security features: Carbon Monoxide Detector(s)
Community
- Community features: Curbs, Gutter(s), Hiking, Park, Suburban
Location
- Region: Riverside
HOA & financial
HOA
- Has HOA: Yes
- HOA fee: $35 monthly
- Amenities included: Maintenance Grounds
- Association name: Mission Ranch HOA
- Association phone: 800-428-5588
Other
Other facts
- Listing terms: Cash to New Loan
- Road surface type: Paved
Price history
| Date | Event | Price |
|---|---|---|
| 7/16/2025 | Sold | $859,900$256/sqft |
Source: | ||
| 6/18/2025 | Pending sale | $859,900$256/sqft |
Source: | ||
| 6/3/2025 | Price change | $859,900-3.4%$256/sqft |
Source: | ||
| 5/16/2025 | Listed for sale | $889,900+56.1%$264/sqft |
Source: | ||
| 6/15/2018 | Sold | $570,000+0%$169/sqft |
Source: Public Record Report a problem | ||
Public tax history
| Year | Property taxes | Tax assessment |
|---|---|---|
| 2025 | $9,728 +2.5% | $648,443 +2% |
| 2024 | $9,490 +0.3% | $635,729 +2% |
| 2023 | $9,458 +1.4% | $623,264 +2% |
Find assessor info on the county website
Neighborhood: Orangecrest
Nearby schools
GreatSchools rating
- 7/10Mark Twain Elementary SchoolGrades: K-6Distance: 1.3 mi
- 6/10Frank Augustus Miller Middle SchoolGrades: 7-8Distance: 0.3 mi
- 9/10Martin Luther King Jr. High SchoolGrades: 9-12Distance: 0.8 mi
Get a cash offer in 3 minutes
Find out how much your home could sell for in as little as 3 minutes with a no-obligation cash offer.
Estimated market value
$851,200
Get a cash offer in 3 minutes
Find out how much your home could sell for in as little as 3 minutes with a no-obligation cash offer.
Estimated market value
$851,200


