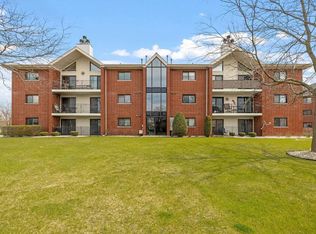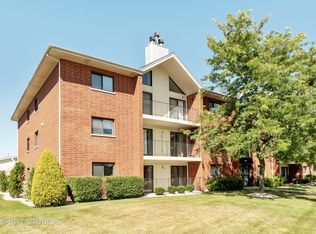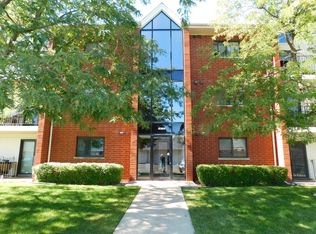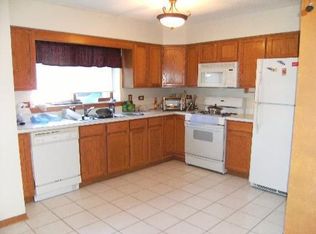Closed
$275,000
18100 Rita Rd APT 3B, Tinley Park, IL 60477
2beds
1,650sqft
Condominium, Single Family Residence
Built in 1997
-- sqft lot
$273,300 Zestimate®
$167/sqft
$2,494 Estimated rent
Home value
$273,300
$246,000 - $303,000
$2,494/mo
Zestimate® history
Loading...
Owner options
Explore your selling options
What's special
Experience luxurious penthouse living in this stunning 2-bedroom, 2-bathroom condo boasting soaring 16-ft vaulted ceilings and an abundance of natural light. A striking stone accent wall with a cozy fireplace anchors the spacious living room, which flows seamlessly into a separate dining area and an open-concept layout. Entertain with ease from the dry bar or step through double sliding doors to your expansive private balcony-perfect for outdoor dining and relaxation. The updated eat-in kitchen is a chef's dream, featuring quartz countertops, stainless steel appliances, breakfast bar, pantry, and generous cabinet space. Retreat to the primary suite complete with a walk-in closet and a spa-like bath offering porcelain tile floors, subway-tiled walls, glass shower, soaking tub, and modern cabinetry. The upstairs loft offers versatile space ideal for a home office, 3rd bedroom, or lounge area. Additional highlights include in-unit laundry, one garage space plus one assigned outdoor parking spot. A rare blend of style, space, and convenience-this penthouse checks every box!
Zillow last checked: 8 hours ago
Listing updated: August 22, 2025 at 01:35am
Listing courtesy of:
Samantha Opielinski 708-745-1914,
eXp Realty
Bought with:
Melissa Giacomara
Coldwell Banker Realty
Source: MRED as distributed by MLS GRID,MLS#: 12414548
Facts & features
Interior
Bedrooms & bathrooms
- Bedrooms: 2
- Bathrooms: 2
- Full bathrooms: 2
Primary bedroom
- Features: Bathroom (Full, Tub & Separate Shwr)
- Level: Main
- Area: 154 Square Feet
- Dimensions: 14X11
Bedroom 2
- Level: Main
- Area: 100 Square Feet
- Dimensions: 10X10
Dining room
- Level: Main
- Area: 100 Square Feet
- Dimensions: 10X10
Kitchen
- Features: Kitchen (Eating Area-Table Space, Pantry)
- Level: Main
- Area: 240 Square Feet
- Dimensions: 16X15
Laundry
- Level: Main
- Area: 54 Square Feet
- Dimensions: 9X6
Living room
- Level: Main
- Area: 304 Square Feet
- Dimensions: 19X16
Loft
- Level: Second
- Area: 228 Square Feet
- Dimensions: 19X12
Heating
- Natural Gas, Forced Air
Cooling
- Central Air
Appliances
- Included: Gas Water Heater
- Laundry: Washer Hookup, Gas Dryer Hookup, In Unit
Features
- Vaulted Ceiling(s), Dry Bar, Walk-In Closet(s), Open Floorplan, Separate Dining Room, Pantry, Quartz Counters
- Flooring: Laminate, Carpet
- Basement: None
- Number of fireplaces: 1
- Fireplace features: Electric, Living Room
Interior area
- Total structure area: 0
- Total interior livable area: 1,650 sqft
Property
Parking
- Total spaces: 2
- Parking features: Asphalt, Garage Door Opener, On Site, Detached, Assigned, Garage
- Garage spaces: 1
- Has uncovered spaces: Yes
Accessibility
- Accessibility features: No Disability Access
Features
- Exterior features: Balcony
Details
- Parcel number: 28314010861022
- Special conditions: None
- Other equipment: Intercom, Ceiling Fan(s)
Construction
Type & style
- Home type: Condo
- Property subtype: Condominium, Single Family Residence
Materials
- Brick
Condition
- New construction: No
- Year built: 1997
Utilities & green energy
- Sewer: Public Sewer
- Water: Lake Michigan
Community & neighborhood
Security
- Security features: Carbon Monoxide Detector(s)
Location
- Region: Tinley Park
HOA & financial
HOA
- Has HOA: Yes
- HOA fee: $225 monthly
- Services included: Insurance, Exterior Maintenance, Lawn Care, Scavenger
Other
Other facts
- Listing terms: Conventional
- Ownership: Condo
Price history
| Date | Event | Price |
|---|---|---|
| 8/20/2025 | Sold | $275,000-1.8%$167/sqft |
Source: | ||
| 7/16/2025 | Contingent | $279,900$170/sqft |
Source: | ||
| 7/16/2025 | Listing removed | $2,700$2/sqft |
Source: Zillow Rentals Report a problem | ||
| 7/12/2025 | Listed for sale | $279,900+62.3%$170/sqft |
Source: | ||
| 7/2/2025 | Listed for rent | $2,700$2/sqft |
Source: Zillow Rentals Report a problem | ||
Public tax history
| Year | Property taxes | Tax assessment |
|---|---|---|
| 2023 | $5,171 +20.2% | $18,516 +36.9% |
| 2022 | $4,303 +0.1% | $13,521 |
| 2021 | $4,296 -1.4% | $13,521 |
Find assessor info on the county website
Neighborhood: 60477
Nearby schools
GreatSchools rating
- 8/10Memorial Elementary SchoolGrades: PK-5Distance: 0.3 mi
- 4/10Central Middle SchoolGrades: 6-8Distance: 0.4 mi
- 8/10Tinley Park High SchoolGrades: 9-12Distance: 1 mi
Schools provided by the listing agent
- District: 146
Source: MRED as distributed by MLS GRID. This data may not be complete. We recommend contacting the local school district to confirm school assignments for this home.
Get a cash offer in 3 minutes
Find out how much your home could sell for in as little as 3 minutes with a no-obligation cash offer.
Estimated market value$273,300
Get a cash offer in 3 minutes
Find out how much your home could sell for in as little as 3 minutes with a no-obligation cash offer.
Estimated market value
$273,300



