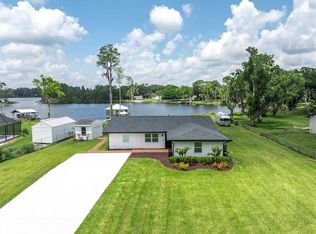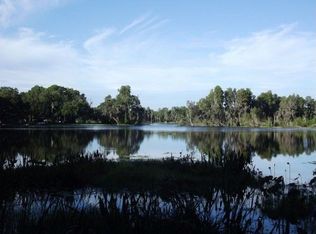Sold for $645,000
$645,000
18104 Spencer Rd, Odessa, FL 33556
4beds
2,000sqft
Single Family Residence
Built in 1980
1.24 Acres Lot
$943,500 Zestimate®
$323/sqft
$2,953 Estimated rent
Home value
$943,500
$840,000 - $1.06M
$2,953/mo
Zestimate® history
Loading...
Owner options
Explore your selling options
What's special
BACK ON MARKET DUE TO BUYERS FINANCING!!! Welcome to Stunning Lake Taylor!!! Surrounded by magnificent estate properties, this stunning 4-Bedroom, 2-Bath home is ready for her final touches! All of the mechanical aspects have been brought up to speed and now it's your turn to put your cosmetic taste to work! Nestled on over an acre, this spacious home offers the perfect blend of comfort, style, and lakeside living. Situated on magnificent Lake Taylor, you can ski right from your back yard. Split plan offers flexibility for a family of any size! Zoned for Steinbrenner and Martinez!!! Bring the Goats and Chickens too, because this home is HOA FREE!!! Tons of upgrades Roof (2015), A/C (2021), W/H (2007), New Water System, Electric dog fence, and home solar panels. Schedule your private showing today!
Zillow last checked: 8 hours ago
Listing updated: July 01, 2025 at 06:11am
Listing Provided by:
DJ Arrazcaeta Jr, LLC 727-809-0294,
RE/MAX ALLIANCE GROUP 727-845-4321
Bought with:
Jesse Hoover, 3325885
COASTAL PROPERTIES GROUP INTER
Source: Stellar MLS,MLS#: W7872015 Originating MLS: West Pasco
Originating MLS: West Pasco

Facts & features
Interior
Bedrooms & bathrooms
- Bedrooms: 4
- Bathrooms: 2
- Full bathrooms: 2
Primary bedroom
- Features: Walk-In Closet(s)
- Level: First
- Area: 240 Square Feet
- Dimensions: 20x12
Bedroom 2
- Features: Built-in Closet
- Level: First
- Area: 132 Square Feet
- Dimensions: 11x12
Bedroom 3
- Features: Built-in Closet
- Level: First
- Area: 143 Square Feet
- Dimensions: 11x13
Bedroom 4
- Features: Built-in Closet
- Level: First
- Area: 108 Square Feet
- Dimensions: 12x9
Dining room
- Level: First
- Area: 180 Square Feet
- Dimensions: 10x18
Kitchen
- Level: First
- Area: 312 Square Feet
- Dimensions: 24x13
Laundry
- Level: First
- Area: 88 Square Feet
- Dimensions: 11x8
Living room
- Level: First
- Area: 391 Square Feet
- Dimensions: 23x17
Heating
- Central
Cooling
- Central Air
Appliances
- Included: Electric Water Heater, Range, Refrigerator
- Laundry: Inside, Laundry Room
Features
- Ceiling Fan(s), Eating Space In Kitchen
- Flooring: Carpet, Laminate
- Has fireplace: Yes
- Fireplace features: Family Room
Interior area
- Total structure area: 3,224
- Total interior livable area: 2,000 sqft
Property
Parking
- Total spaces: 2
- Parking features: Garage - Attached
- Attached garage spaces: 2
Features
- Levels: One
- Stories: 1
- Exterior features: Other
Lot
- Size: 1.24 Acres
- Dimensions: 134 x 200
Details
- Parcel number: U162717ZZZ00000010210.0
- Zoning: ASC-1
- Special conditions: None
Construction
Type & style
- Home type: SingleFamily
- Property subtype: Single Family Residence
Materials
- Wood Frame
- Foundation: Slab
- Roof: Shingle
Condition
- New construction: No
- Year built: 1980
Utilities & green energy
- Sewer: Septic Tank
- Water: Well
- Utilities for property: Cable Available
Community & neighborhood
Location
- Region: Odessa
- Subdivision: UNPLATTED
HOA & financial
HOA
- Has HOA: No
Other fees
- Pet fee: $0 monthly
Other financial information
- Total actual rent: 0
Other
Other facts
- Listing terms: Cash,Conventional,FHA,VA Loan
- Ownership: Fee Simple
- Road surface type: Paved
Price history
| Date | Event | Price |
|---|---|---|
| 6/30/2025 | Sold | $645,000-5.1%$323/sqft |
Source: | ||
| 5/29/2025 | Pending sale | $680,000$340/sqft |
Source: | ||
| 5/7/2025 | Price change | $680,000-2.2%$340/sqft |
Source: | ||
| 4/25/2025 | Price change | $695,000-0.6%$348/sqft |
Source: | ||
| 4/5/2025 | Price change | $699,000-3.6%$350/sqft |
Source: | ||
Public tax history
| Year | Property taxes | Tax assessment |
|---|---|---|
| 2024 | $10,194 +3.2% | $595,047 +3% |
| 2023 | $9,882 +209.1% | $577,716 +192.5% |
| 2022 | $3,197 +1.4% | $197,490 +3% |
Find assessor info on the county website
Neighborhood: 33556
Nearby schools
GreatSchools rating
- 9/10Hammond Elementary SchoolGrades: PK-5Distance: 2.8 mi
- 10/10Martinez Middle SchoolGrades: 6-8Distance: 4.9 mi
- 7/10Steinbrenner High SchoolGrades: 9-12Distance: 4.7 mi
Get a cash offer in 3 minutes
Find out how much your home could sell for in as little as 3 minutes with a no-obligation cash offer.
Estimated market value$943,500
Get a cash offer in 3 minutes
Find out how much your home could sell for in as little as 3 minutes with a no-obligation cash offer.
Estimated market value
$943,500

