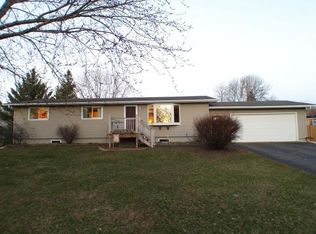Closed
$362,900
18107 Icicle Road, Sparta, WI 54656
3beds
2,503sqft
Single Family Residence
Built in 1979
-- sqft lot
$367,500 Zestimate®
$145/sqft
$2,011 Estimated rent
Home value
$367,500
Estimated sales range
Not available
$2,011/mo
Zestimate® history
Loading...
Owner options
Explore your selling options
What's special
Welcome to this beautifully cared-for bi-level home nestled in a peaceful Sparta subdivision, set on a spacious .74-acre lot with scenic views & abundant wildlife! This inviting home features 3 bedrooms , 2 full bathrooms, plus a versatile den/office or optional 4th bedroom. The lower level is perfect for entertaining with a cozy gas fireplace, built-in wet bar, and a spacious family room. Step outside to enjoy your own private oasis ? a large composite deck, heated swimming pool, & a lush backyard with irrigation system ? perfect for relaxing or hosting summer gatherings. Additional features include: Attached heated garage (30? x 27?) ? ideal for vehicles, tools, or hobby space Shared well & conventional septic system, large storage room 3-year-old furnace ¢ral air 5-year-old water heater Located in a quiet, friendly neighborhood close to town amenities Sauna is not hooked up. Gazebo is included.
Zillow last checked: 8 hours ago
Listing updated: September 30, 2025 at 04:15am
Listed by:
Barbara Simonis 715-284-9055,
CB River Valley Realty/BRF
Bought with:
Other Companies Non-Mls
Source: WIREX MLS,MLS#: 1593354 Originating MLS: REALTORS Association of Northwestern WI
Originating MLS: REALTORS Association of Northwestern WI
Facts & features
Interior
Bedrooms & bathrooms
- Bedrooms: 3
- Bathrooms: 2
- Full bathrooms: 2
- Main level bedrooms: 3
Primary bedroom
- Level: Main
- Area: 130
- Dimensions: 10 x 13
Bedroom 2
- Level: Main
- Area: 143
- Dimensions: 11 x 13
Bedroom 3
- Level: Main
- Area: 143
- Dimensions: 11 x 13
Dining room
- Level: Main
- Area: 169
- Dimensions: 13 x 13
Family room
- Level: Lower
- Area: 360
- Dimensions: 15 x 24
Kitchen
- Level: Main
- Area: 130
- Dimensions: 10 x 13
Living room
- Level: Main
- Area: 325
- Dimensions: 13 x 25
Heating
- Natural Gas, Baseboard, Forced Air
Cooling
- Central Air
Appliances
- Included: Dryer
Features
- Windows: Some window coverings
- Basement: Full,Block
Interior area
- Total structure area: 2,503
- Total interior livable area: 2,503 sqft
- Finished area above ground: 1,337
- Finished area below ground: 1,166
Property
Parking
- Total spaces: 2
- Parking features: 2 Car, Attached
- Attached garage spaces: 2
Features
- Levels: Bi-Level
Details
- Parcel number: 040012140000
- Zoning: Residential
Construction
Type & style
- Home type: SingleFamily
- Property subtype: Single Family Residence
Materials
- Vinyl Siding
Condition
- 21+ Years
- New construction: No
- Year built: 1979
Utilities & green energy
- Electric: Circuit Breakers
- Sewer: Septic Tank
Community & neighborhood
Location
- Region: Sparta
- Municipality: Sparta
Price history
| Date | Event | Price |
|---|---|---|
| 9/30/2025 | Sold | $362,900$145/sqft |
Source: | ||
| 9/19/2025 | Pending sale | $362,900$145/sqft |
Source: | ||
| 8/7/2025 | Contingent | $362,900$145/sqft |
Source: | ||
| 8/4/2025 | Price change | $362,900-1.9%$145/sqft |
Source: | ||
| 7/25/2025 | Price change | $369,900-2.6%$148/sqft |
Source: | ||
Public tax history
| Year | Property taxes | Tax assessment |
|---|---|---|
| 2024 | $3,604 +9.7% | $235,900 |
| 2023 | $3,285 -5.7% | $235,900 |
| 2022 | $3,485 +7.2% | $235,900 |
Find assessor info on the county website
Neighborhood: 54656
Nearby schools
GreatSchools rating
- NASouthside Elementary SchoolGrades: PK-KDistance: 2.5 mi
- 4/10Sparta Meadowview Middle SchoolGrades: 5-8Distance: 3.4 mi
- 3/10Sparta High SchoolGrades: 9-12Distance: 2.6 mi
Schools provided by the listing agent
- District: Sparta
Source: WIREX MLS. This data may not be complete. We recommend contacting the local school district to confirm school assignments for this home.
Get pre-qualified for a loan
At Zillow Home Loans, we can pre-qualify you in as little as 5 minutes with no impact to your credit score.An equal housing lender. NMLS #10287.
