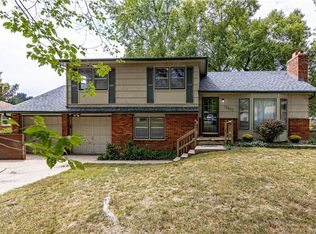Sold
Price Unknown
18108 E R D Mize Rd, Independence, MO 64057
3beds
1,680sqft
Single Family Residence
Built in 1970
10,634 Square Feet Lot
$277,700 Zestimate®
$--/sqft
$1,957 Estimated rent
Home value
$277,700
$247,000 - $314,000
$1,957/mo
Zestimate® history
Loading...
Owner options
Explore your selling options
What's special
Wow! What a wonderful, well cared for home with many updates and it's located in a great location in a nice established neighborhood! NEW luxury vinyl floors throughout, NEW interior paint, NEW bath vanity, NEW fixtures, and a NEW privacy fence. The living room has plenty of natural light and a beautiful fireplace. The kitchen has tons of cabinets with roll out drawers, stainless appliances, granite tops and a garden window to grow your herbs! Master bedroom with full bath and large closet. The lower level family room has a fireplace and a large picture window allowing so much natural light in. Large laundry room with a half bath. The giant three seasons room is an amazing place to spend time - it's such a flexible space allowing you to host large get togethers or just cozy up and spend time in this lovely room no matter what the weather! The backyard is a really good size and has just the right amount of shade - PLUS, a sprinkler system and a well built shed. The oversized 2 car garage has all kinds of built-ins and countertops for storage and hobby activities. This is a must see home!
Zillow last checked: 8 hours ago
Listing updated: November 25, 2024 at 06:16pm
Listing Provided by:
Julie Prudden 816-582-1132,
ReeceNichols - Lees Summit
Bought with:
Grace Fancher, SP00237404
Seek Real Estate
Source: Heartland MLS as distributed by MLS GRID,MLS#: 2512472
Facts & features
Interior
Bedrooms & bathrooms
- Bedrooms: 3
- Bathrooms: 3
- Full bathrooms: 2
- 1/2 bathrooms: 1
Primary bedroom
- Features: Ceiling Fan(s), Luxury Vinyl
- Level: First
- Dimensions: 12 x 11.5
Bedroom 2
- Features: Ceiling Fan(s), Luxury Vinyl
- Level: First
- Dimensions: 11.5 x 9.5
Bedroom 3
- Features: Ceiling Fan(s), Luxury Vinyl
- Level: First
- Dimensions: 11 x 9.5
Primary bathroom
- Features: Ceramic Tiles, Shower Only
- Level: First
Dining room
- Features: Luxury Vinyl
- Level: First
- Dimensions: 12 x 11
Family room
- Features: Fireplace, Luxury Vinyl
- Level: Lower
- Dimensions: 24 x 12
Kitchen
- Features: Ceramic Tiles, Granite Counters
- Level: First
- Dimensions: 14.5 x 12
Living room
- Features: Ceiling Fan(s), Fireplace, Luxury Vinyl
- Level: First
- Dimensions: 16 x 13
Sun room
- Features: Built-in Features
- Level: First
- Dimensions: 28 x 18
Heating
- Forced Air
Cooling
- Electric
Appliances
- Included: Cooktop, Dishwasher, Disposal, Microwave, Built-In Oven, Stainless Steel Appliance(s)
- Laundry: Laundry Room
Features
- Ceiling Fan(s), Stained Cabinets
- Flooring: Luxury Vinyl, Tile
- Basement: Finished
- Number of fireplaces: 2
- Fireplace features: Family Room, Living Room
Interior area
- Total structure area: 1,680
- Total interior livable area: 1,680 sqft
- Finished area above ground: 1,104
- Finished area below ground: 576
Property
Parking
- Total spaces: 2
- Parking features: Attached, Garage Faces Front
- Attached garage spaces: 2
Features
- Patio & porch: Patio, Covered, Screened
- Fencing: Wood
Lot
- Size: 10,634 sqft
- Features: Level
Details
- Additional structures: Shed(s)
- Parcel number: 25820041000000000
- Other equipment: Back Flow Device
Construction
Type & style
- Home type: SingleFamily
- Architectural style: Traditional
- Property subtype: Single Family Residence
Materials
- Brick Trim, Frame
- Roof: Composition
Condition
- Year built: 1970
Utilities & green energy
- Sewer: Public Sewer
- Water: Public
Community & neighborhood
Location
- Region: Independence
- Subdivision: Walnut Gardens
HOA & financial
HOA
- Has HOA: No
Other
Other facts
- Listing terms: Cash,Conventional,FHA,VA Loan
- Ownership: Private
Price history
| Date | Event | Price |
|---|---|---|
| 11/25/2024 | Sold | -- |
Source: | ||
| 10/23/2024 | Pending sale | $269,900$161/sqft |
Source: | ||
| 10/4/2024 | Listed for sale | $269,900+15.1%$161/sqft |
Source: | ||
| 6/9/2023 | Sold | -- |
Source: | ||
| 5/8/2023 | Pending sale | $234,500$140/sqft |
Source: | ||
Public tax history
| Year | Property taxes | Tax assessment |
|---|---|---|
| 2024 | $2,409 +2.3% | $34,770 |
| 2023 | $2,354 +18.1% | $34,770 +28.9% |
| 2022 | $1,993 +0% | $26,980 |
Find assessor info on the county website
Neighborhood: Blackburn
Nearby schools
GreatSchools rating
- 7/10Blackburn Elementary SchoolGrades: PK-5Distance: 0.6 mi
- 7/10Bridger Middle SchoolGrades: 6Distance: 0.9 mi
- 4/10Truman High SchoolGrades: 9-12Distance: 2.6 mi
Schools provided by the listing agent
- Elementary: Blackburn
- High: Truman
Source: Heartland MLS as distributed by MLS GRID. This data may not be complete. We recommend contacting the local school district to confirm school assignments for this home.
Get a cash offer in 3 minutes
Find out how much your home could sell for in as little as 3 minutes with a no-obligation cash offer.
Estimated market value$277,700
Get a cash offer in 3 minutes
Find out how much your home could sell for in as little as 3 minutes with a no-obligation cash offer.
Estimated market value
$277,700
