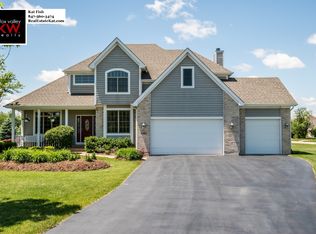Quality built brick & cedar ranch style home on just over 1 acre with endless views of nature in an area of upscale homes.You'll enjoy the open floor plan of this beautiful custom home with recessed lights thru-out.Kitchen with corian counters, raised panel maple cabinets with crown molding, center island, stove vented outside & new SS appliances...open to the open sunny eat in area with ample table space. Formal Living rm with fireplace,wall of windows & wet bar. Large formal dining rm. Master bedroom features a trey ceiling with uplighting, luxury jetted tub, sep shower, dual vanities, WIC. Adj 3 season rm has volume ceiling, skylights, wall of 7' high windows & storage underneath.Large bright Eng basement.Heavenly backyard- more like a park where you will enjoy the prof landscaping with a creek which follows the paver bricks to a pond, large patio & firepit. Follow the pavers to an inground heated kidney-shaped salt H2o pool. Home backs to a conservation area with breathless sunsets
This property is off market, which means it's not currently listed for sale or rent on Zillow. This may be different from what's available on other websites or public sources.
