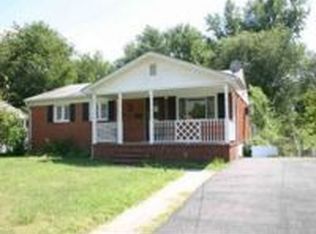Sold for $550,000
$550,000
1811 Halifax Rd, Woodbridge, VA 22191
6beds
1,864sqft
Single Family Residence
Built in 1963
10,010 Square Feet Lot
$556,200 Zestimate®
$295/sqft
$2,575 Estimated rent
Home value
$556,200
$512,000 - $601,000
$2,575/mo
Zestimate® history
Loading...
Owner options
Explore your selling options
What's special
OFFERS WILL BE HELD THROUGH THE WEEKEND. DEADLINE IN 12PM ON MONDAY SEPT. 16TH. CATERED OPEN HOUSES WITH LUNCH AND BEVERAGES SATURDAY 9/14 AND SUNDAY 9/15 FROM 12PM-2PM WHILE FOOD LASTS. This spacious 6-bedroom, 3-bathroom single-family home offers an abundance of charm, comfort, and versatility, perfect for a growing family or multi-generational living! Situated on a large lot, this home features two kitchens—perfect for hosting or providing extra space for guests. Enjoy the outdoors with an expansive front porch, a back deck for entertaining, and a covered patio accessible from the walk-out basement. Plus, cool off during the warmer months in the above-ground pool! With plenty of parking and proximity to local amenities, this home is a hidden gem. Available for showings starting Friday the 13th, with open houses on Saturday and Sunday from 12-2 pm—come enjoy complimentary food and beverages while touring your potential dream home!
Zillow last checked: 8 hours ago
Listing updated: October 18, 2024 at 09:34am
Listed by:
Jorden Booth 703-944-4412,
Pearson Smith Realty, LLC,
Listing Team: Fox Homes Team
Bought with:
Sanjit Saha, 0225216657
BNI Realty
Source: Bright MLS,MLS#: VAPW2079100
Facts & features
Interior
Bedrooms & bathrooms
- Bedrooms: 6
- Bathrooms: 4
- Full bathrooms: 3
- 1/2 bathrooms: 1
- Main level bathrooms: 2
- Main level bedrooms: 3
Basement
- Area: 1025
Heating
- Forced Air, Electric
Cooling
- Central Air, Ceiling Fan(s), Electric
Appliances
- Included: Electric Water Heater
Features
- Basement: Finished,Windows,Walk-Out Access,Rear Entrance,Exterior Entry,Interior Entry,Heated,Improved,Full,Partial,Connecting Stairway
- Number of fireplaces: 1
Interior area
- Total structure area: 2,132
- Total interior livable area: 1,864 sqft
- Finished area above ground: 1,107
- Finished area below ground: 757
Property
Parking
- Total spaces: 4
- Parking features: Driveway, On Street
- Uncovered spaces: 4
Accessibility
- Accessibility features: None
Features
- Levels: Two
- Stories: 2
- Patio & porch: Deck, Patio, Porch, Roof
- Has private pool: Yes
- Pool features: Above Ground, Private
Lot
- Size: 10,010 sqft
Details
- Additional structures: Above Grade, Below Grade
- Parcel number: 8392402750
- Zoning: R4
- Special conditions: Standard
Construction
Type & style
- Home type: SingleFamily
- Architectural style: Raised Ranch/Rambler,Ranch/Rambler
- Property subtype: Single Family Residence
Materials
- Brick
- Foundation: Concrete Perimeter
- Roof: Architectural Shingle
Condition
- New construction: No
- Year built: 1963
Utilities & green energy
- Sewer: Public Sewer
- Water: Public
Community & neighborhood
Location
- Region: Woodbridge
- Subdivision: Marumsco Hills
Other
Other facts
- Listing agreement: Exclusive Right To Sell
- Ownership: Fee Simple
Price history
| Date | Event | Price |
|---|---|---|
| 6/22/2025 | Listing removed | $585,000$314/sqft |
Source: | ||
| 5/19/2025 | Listed for sale | $585,000+6.4%$314/sqft |
Source: | ||
| 12/17/2024 | Price change | $2,200-12%$1/sqft |
Source: Zillow Rentals Report a problem | ||
| 11/11/2024 | Listed for rent | $2,500$1/sqft |
Source: Zillow Rentals Report a problem | ||
| 10/18/2024 | Sold | $550,000$295/sqft |
Source: | ||
Public tax history
| Year | Property taxes | Tax assessment |
|---|---|---|
| 2025 | $4,740 +13.9% | $483,400 +15.5% |
| 2024 | $4,162 +2.4% | $418,500 +7.1% |
| 2023 | $4,065 -5.5% | $390,700 +3.3% |
Find assessor info on the county website
Neighborhood: Marumsco Village
Nearby schools
GreatSchools rating
- 4/10Marumsco Hills Elementary SchoolGrades: PK-5Distance: 0.6 mi
- 5/10Woodbridge Middle SchoolGrades: 6-8Distance: 0.6 mi
- 2/10Freedom High SchoolGrades: 9-12Distance: 1.9 mi
Schools provided by the listing agent
- Elementary: Marumsco Hills
- Middle: Woodbridge
- High: Freedom
- District: Prince William County Public Schools
Source: Bright MLS. This data may not be complete. We recommend contacting the local school district to confirm school assignments for this home.
Get a cash offer in 3 minutes
Find out how much your home could sell for in as little as 3 minutes with a no-obligation cash offer.
Estimated market value$556,200
Get a cash offer in 3 minutes
Find out how much your home could sell for in as little as 3 minutes with a no-obligation cash offer.
Estimated market value
$556,200
