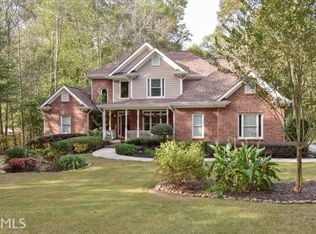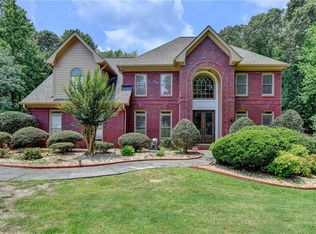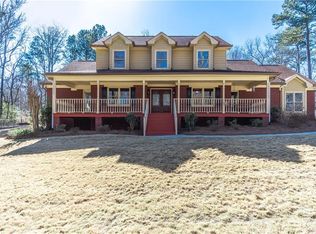Closed
$710,000
1811 McConnell Rd, Grayson, GA 30017
7beds
4,434sqft
Single Family Residence, Residential
Built in 2004
1.45 Acres Lot
$697,700 Zestimate®
$160/sqft
$3,564 Estimated rent
Home value
$697,700
$642,000 - $760,000
$3,564/mo
Zestimate® history
Loading...
Owner options
Explore your selling options
What's special
PRICE REDUCTION!!! ADDITIONALLY, SELLER TO CONTRIBUTE 10K TOWARDS CLOSING COSTS TO BE INCLUDED IN THE OFFER!!! Discover this rare gem nestled in the heart of Grayson! This charming home features a master suite and a guest bedroom conveniently located on the main level, making it perfect for multi-generational living or hosting visitors. The spacious kitchen boasts an open-concept design, complemented by a cozy keeping room, creating an ideal setting for entertaining friends and family. Step outside to the fabulous screened porch and outdoor living space, perfect for enjoying warm evenings in your private oasis. The fully finished basement offers an inviting in-law suite with two additional bedrooms and a fully equipped kitchen, and separate entry, ensuring comfort and privacy for everyone. With ample storage throughout the house, you’ll never run out of space for your belongings. This home has been lovingly maintained and meticulously cared for, revealing its undeniable charm. There is no HOA, and it sits on a generous 1.5 acres of land, surrounded by lush trees and featuring an inviting in-ground pool, providing a serene escape while still being just five minutes from the vibrant town center. Don't miss out on this unique opportunity to own a tranquil retreat in Grayson. Schedule your private tour today and experience firsthand the allure of this hard-to-find property!
Zillow last checked: 8 hours ago
Listing updated: May 27, 2025 at 11:07pm
Listing Provided by:
Willys Calderon,
EXP Realty, LLC.
Bought with:
KAREN GIBBS BURTON, 337462
Coldwell Banker Realty
Source: FMLS GA,MLS#: 7533442
Facts & features
Interior
Bedrooms & bathrooms
- Bedrooms: 7
- Bathrooms: 5
- Full bathrooms: 5
- Main level bathrooms: 2
- Main level bedrooms: 2
Primary bedroom
- Features: In-Law Floorplan, Master on Main
- Level: In-Law Floorplan, Master on Main
Bedroom
- Features: In-Law Floorplan, Master on Main
Primary bathroom
- Features: Double Vanity, Separate Tub/Shower, Whirlpool Tub
Dining room
- Features: Seats 12+, Separate Dining Room
Kitchen
- Features: Breakfast Bar, Breakfast Room, Cabinets Stain, Eat-in Kitchen, Keeping Room, Kitchen Island, Pantry, Solid Surface Counters, Stone Counters, View to Family Room
Heating
- Forced Air, Natural Gas
Cooling
- Central Air
Appliances
- Included: Dishwasher, Disposal, Double Oven, Dryer, Gas Cooktop, Gas Water Heater, Microwave, Tankless Water Heater, Washer
- Laundry: Laundry Room, Main Level
Features
- Beamed Ceilings, Bookcases, Cathedral Ceiling(s), Double Vanity, Entrance Foyer 2 Story, High Ceilings 10 ft Main, High Speed Internet, Tray Ceiling(s), Walk-In Closet(s)
- Flooring: Carpet, Hardwood
- Windows: Insulated Windows
- Basement: Bath/Stubbed,Daylight,Exterior Entry,Finished,Full,Interior Entry
- Number of fireplaces: 2
- Fireplace features: Family Room, Living Room
- Common walls with other units/homes: No Common Walls
Interior area
- Total structure area: 4,434
- Total interior livable area: 4,434 sqft
Property
Parking
- Total spaces: 2
- Parking features: Attached, Driveway, Garage, Garage Door Opener, Parking Pad
- Attached garage spaces: 2
- Has uncovered spaces: Yes
Accessibility
- Accessibility features: None
Features
- Levels: Two
- Stories: 2
- Patio & porch: Deck, Enclosed, Front Porch
- Exterior features: Other, No Dock
- Pool features: In Ground
- Has spa: Yes
- Spa features: Bath, None
- Fencing: Wood
- Has view: Yes
- View description: Neighborhood
- Waterfront features: None
- Body of water: None
Lot
- Size: 1.45 Acres
- Features: Landscaped, Level, Wooded
Details
- Additional structures: None
- Parcel number: R5153 092
- Other equipment: None
- Horse amenities: None
Construction
Type & style
- Home type: SingleFamily
- Architectural style: Traditional
- Property subtype: Single Family Residence, Residential
Materials
- Brick 3 Sides, Frame
- Foundation: None
- Roof: Composition,Ridge Vents
Condition
- Resale
- New construction: No
- Year built: 2004
Utilities & green energy
- Electric: 110 Volts, 220 Volts
- Sewer: Septic Tank
- Water: Public
- Utilities for property: Cable Available, Electricity Available, Natural Gas Available, Underground Utilities
Green energy
- Energy efficient items: None
- Energy generation: None
Community & neighborhood
Security
- Security features: Smoke Detector(s)
Community
- Community features: None
Location
- Region: Grayson
- Subdivision: Leighs Grove North
Other
Other facts
- Ownership: Fee Simple
- Road surface type: Paved
Price history
| Date | Event | Price |
|---|---|---|
| 5/22/2025 | Sold | $710,000$160/sqft |
Source: | ||
| 4/29/2025 | Pending sale | $710,000$160/sqft |
Source: | ||
| 3/30/2025 | Price change | $710,000-1.4%$160/sqft |
Source: | ||
| 3/8/2025 | Listed for sale | $720,000+53.2%$162/sqft |
Source: | ||
| 5/31/2019 | Listing removed | $470,000$106/sqft |
Source: Compass #6128351 Report a problem | ||
Public tax history
| Year | Property taxes | Tax assessment |
|---|---|---|
| 2024 | $8,356 +7.1% | $257,680 +1.4% |
| 2023 | $7,800 +14% | $254,000 +36.7% |
| 2022 | $6,845 -0.7% | $185,800 |
Find assessor info on the county website
Neighborhood: 30017
Nearby schools
GreatSchools rating
- 9/10Starling Elementary SchoolGrades: PK-5Distance: 0.8 mi
- 8/10Couch Middle SchoolGrades: 6-8Distance: 0.9 mi
- 8/10Grayson High SchoolGrades: 9-12Distance: 3 mi
Schools provided by the listing agent
- Elementary: Starling
- Middle: Couch
- High: Grayson
Source: FMLS GA. This data may not be complete. We recommend contacting the local school district to confirm school assignments for this home.
Get a cash offer in 3 minutes
Find out how much your home could sell for in as little as 3 minutes with a no-obligation cash offer.
Estimated market value
$697,700
Get a cash offer in 3 minutes
Find out how much your home could sell for in as little as 3 minutes with a no-obligation cash offer.
Estimated market value
$697,700


