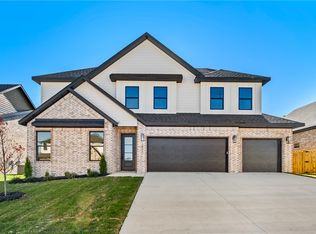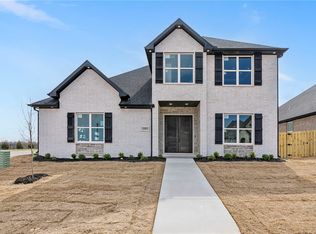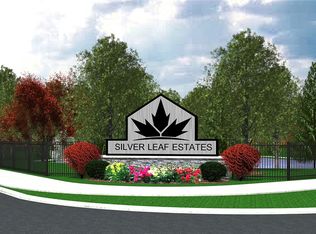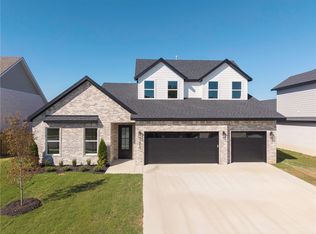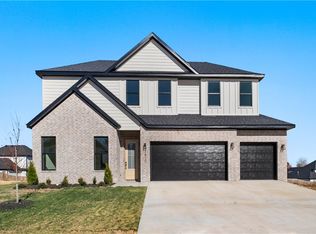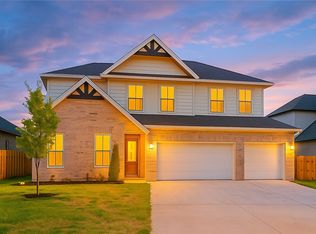Discover the elegance and ease of the Marigold plan—a home where style meets functionality! This spacious layout offers 4 bedrooms and 3 full bathrooms, with the primary suite and an additional bedroom and bath conveniently located on the main level. Upstairs, you’ll find two more bedrooms and another full bath, ideal for versatile living. Enjoy premium features like granite countertops, custom cabinetry, and stainless steel appliances, all centered around a warm, eat-in kitchen. The open-concept design showcases LVP flooring in main living areas and enhanced lighting for a beautifully refined ambiance. Located in a vibrant community, future amenities in Phase 2 include a pond with scenic walking trails, a clubhouse, pool, and more! Don’t miss out on this opportunity to make this beautiful home and thriving neighborhood your own. Conveniently located, it’s less than 20 minutes to Downtown Bentonville and the new Walmart Home Office, and under 15 minutes to XNA.
New construction
$542,008
1811 Peacock Rd, Centerton, AR 72719
4beds
2,484sqft
Est.:
Single Family Residence
Built in 2025
7,405.2 Square Feet Lot
$541,600 Zestimate®
$218/sqft
$-- HOA
What's special
Scenic walking trailsOpen-concept designLvp flooringWarm eat-in kitchenGranite countertopsStainless steel appliancesCustom cabinetry
- 61 days |
- 235 |
- 25 |
Zillow last checked: 8 hours ago
Listing updated: January 06, 2026 at 07:17pm
Listed by:
Corrine Sudar 479-218-2395,
Sudar Group 479-308-8380
Source: ArkansasOne MLS,MLS#: 1327616 Originating MLS: Northwest Arkansas Board of REALTORS MLS
Originating MLS: Northwest Arkansas Board of REALTORS MLS
Tour with a local agent
Facts & features
Interior
Bedrooms & bathrooms
- Bedrooms: 4
- Bathrooms: 3
- Full bathrooms: 3
Heating
- Central, Gas
Cooling
- Central Air
Appliances
- Included: Dishwasher, Gas Cooktop, Disposal, Gas Water Heater, Microwave Hood Fan, Microwave, ENERGY STAR Qualified Appliances, Plumbed For Ice Maker
- Laundry: Washer Hookup, Dryer Hookup
Features
- Attic, Ceiling Fan(s), Eat-in Kitchen, Granite Counters, Pantry, Split Bedrooms, Storage, Walk-In Closet(s)
- Flooring: Carpet, Luxury Vinyl Plank, Tile
- Has basement: No
- Number of fireplaces: 1
- Fireplace features: Family Room, Gas Log
Interior area
- Total structure area: 2,484
- Total interior livable area: 2,484 sqft
Video & virtual tour
Property
Parking
- Total spaces: 3
- Parking features: Attached, Garage, Garage Door Opener
- Has attached garage: Yes
- Covered spaces: 3
Features
- Levels: Two
- Stories: 2
- Patio & porch: Covered, Patio, Porch
- Exterior features: Concrete Driveway
- Fencing: Back Yard,Privacy,Wood
- Waterfront features: None
Lot
- Size: 7,405.2 Square Feet
- Features: Central Business District, Landscaped, Level, Subdivision
Details
- Additional structures: None
- Parcel number: 0608299000
- Special conditions: None
Construction
Type & style
- Home type: SingleFamily
- Property subtype: Single Family Residence
Materials
- Brick, Concrete
- Foundation: Slab
- Roof: Architectural,Shingle
Condition
- New construction: Yes
- Year built: 2025
Details
- Warranty included: Yes
Utilities & green energy
- Water: Public
- Utilities for property: Electricity Available, Natural Gas Available, Sewer Available, Water Available
Green energy
- Energy efficient items: Appliances
Community & HOA
Community
- Features: Curbs, Near Fire Station, Near Schools, Sidewalks
- Security: Smoke Detector(s)
- Subdivision: Silver Leaf Estates Ph I Centerton
Location
- Region: Centerton
Financial & listing details
- Price per square foot: $218/sqft
- Tax assessed value: $98,000
- Annual tax amount: $1,237
- Date on market: 11/6/2025
- Cumulative days on market: 62 days
Estimated market value
$541,600
$515,000 - $569,000
$2,724/mo
Price history
Price history
| Date | Event | Price |
|---|---|---|
| 11/7/2025 | Listed for sale | $542,009-5.1%$218/sqft |
Source: | ||
| 9/13/2025 | Listing removed | $571,320$230/sqft |
Source: | ||
| 3/13/2025 | Listed for sale | $571,320-12.7%$230/sqft |
Source: | ||
| 5/10/2024 | Listing removed | -- |
Source: | ||
| 12/21/2023 | Price change | $654,654+33.9%$264/sqft |
Source: | ||
Public tax history
Public tax history
| Year | Property taxes | Tax assessment |
|---|---|---|
| 2024 | $1,197 | $19,600 |
| 2023 | -- | -- |
Find assessor info on the county website
BuyAbility℠ payment
Est. payment
$3,047/mo
Principal & interest
$2600
Property taxes
$257
Home insurance
$190
Climate risks
Neighborhood: 72719
Nearby schools
GreatSchools rating
- 7/10Vaughn ElementaryGrades: K-4Distance: 2.3 mi
- 8/10Grimsley Junior High SchoolGrades: 7-8Distance: 0.8 mi
- 9/10Bentonville West High SchoolGrades: 9-12Distance: 2 mi
Schools provided by the listing agent
- District: Bentonville
Source: ArkansasOne MLS. This data may not be complete. We recommend contacting the local school district to confirm school assignments for this home.
- Loading
- Loading
