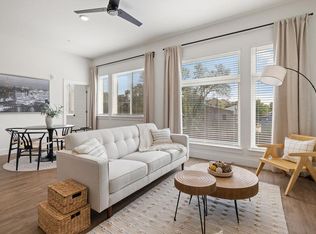Sold on 12/19/25
Price Unknown
1811 Webberville Rd UNIT 4104, Austin, TX 78721
3beds
1,488sqft
Townhouse
Built in ----
-- sqft lot
$485,100 Zestimate®
$--/sqft
$2,480 Estimated rent
Home value
$485,100
$461,000 - $509,000
$2,480/mo
Zestimate® history
Loading...
Owner options
Explore your selling options
What's special
Amazing brand new modern central Austin townhouse convenient to distinct restaurants, shops, entertainment venues and everything else that make East Austin the place where you want to be. East Grove is a lovingly developed boutique 33- home urban community designed by award-winning Danze and Davis Architects and quality-built by local builder True North Homes. The Kendra (Home 4104) features tall ceilings, abundance of natural light, an open kitchen with granite countertops and ceramic tile backsplash, as well as a luxurious master suite with double-sink vanity and spacious shower at private master bath. The home also includes an attached two-car garage with 220V EV prep and automatic opener. The backyard is private and fenced in behind the home with easy-care turf grass and surrounded by shade trees. East Grove is a sustainably designed and built community of homes meeting the strict guidelines of the Austin Energy Green Building Program. Energy-saving features include upgraded Low-E windows, thorough insulation, high-efficiency HVAC system and tank-less natural gas water heater.
Landlord pays for HOA fees including trash and recycling. Tenant pays for their own utilities. Twelve or eighteen month lease terms with traditional lease or lease-to-own program.
Zillow last checked: 10 hours ago
Listing updated: June 24, 2025 at 03:25pm
Source: Zillow Rentals
Facts & features
Interior
Bedrooms & bathrooms
- Bedrooms: 3
- Bathrooms: 3
- Full bathrooms: 2
- 1/2 bathrooms: 1
Heating
- Forced Air
Cooling
- Central Air
Appliances
- Included: Dishwasher, Microwave, Oven, WD Hookup
- Laundry: Hookups
Features
- WD Hookup
- Flooring: Hardwood
Interior area
- Total interior livable area: 1,488 sqft
Property
Parking
- Parking features: Attached
- Has attached garage: Yes
- Details: Contact manager
Features
- Exterior features: Electric Vehicle Charging Station, Garbage included in rent, Heating system: Forced Air
Details
- Parcel number: 971582
Construction
Type & style
- Home type: Townhouse
- Property subtype: Townhouse
Utilities & green energy
- Utilities for property: Garbage
Community & neighborhood
Location
- Region: Austin
HOA & financial
Other fees
- Deposit fee: $2,975
- Pet deposit fee: $150
Other
Other facts
- Available date: 06/24/2025
Price history
| Date | Event | Price |
|---|---|---|
| 12/19/2025 | Sold | -- |
Source: Agent Provided Report a problem | ||
| 12/1/2025 | Pending sale | $489,900$329/sqft |
Source: | ||
| 10/2/2025 | Price change | $489,900-8.4%$329/sqft |
Source: | ||
| 9/24/2025 | Price change | $534,900-0.9%$359/sqft |
Source: | ||
| 8/1/2025 | Listed for sale | $539,900$363/sqft |
Source: | ||
Public tax history
| Year | Property taxes | Tax assessment |
|---|---|---|
| 2025 | -- | $552,459 -0.2% |
| 2024 | $8,777 +71.9% | $553,614 +56.9% |
| 2023 | $5,106 | $352,771 |
Find assessor info on the county website
Neighborhood: MLK 183
Nearby schools
GreatSchools rating
- 2/10Norman Elementary SchoolGrades: PK-5Distance: 0.3 mi
- 1/10Martin Middle SchoolGrades: 7-8Distance: 3.8 mi
- 2/10LBJ Early College High SchoolGrades: 9-12Distance: 2.5 mi
Get a cash offer in 3 minutes
Find out how much your home could sell for in as little as 3 minutes with a no-obligation cash offer.
Estimated market value
$485,100
Get a cash offer in 3 minutes
Find out how much your home could sell for in as little as 3 minutes with a no-obligation cash offer.
Estimated market value
$485,100
