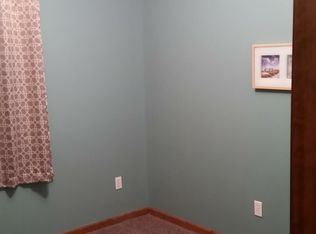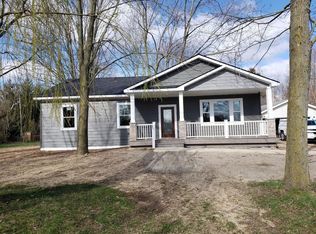Sold for $480,000
$480,000
18111 Elwell Rd, Belleville, MI 48111
5beds
2,218sqft
Single Family Residence
Built in 1999
1.97 Acres Lot
$486,500 Zestimate®
$216/sqft
$2,594 Estimated rent
Home value
$486,500
$438,000 - $540,000
$2,594/mo
Zestimate® history
Loading...
Owner options
Explore your selling options
What's special
LIVE THE RESORT LIFE EVERY DAY in this stunning, one-of-a-kind custom home on 1.97 private acres—listed for the first time! 5 Bedrooms, 3 Full Bathrooms and 6+ Car Garage (2 Car Attached and 4+ Car Garage Detached with gambrel roof stick built, heated, cooled & water plus finished fitness room and loft arear). This thoughtfully designed home combines unique architecture with energy efficiency and high-end finishes throughout. The first floor features a spacious primary suite with full bath & walk-in closet, a second bedroom and full bath, a cozy living room with electric fireplace, and a beautifully renovated chef’s kitchen with designer cabinets, quartzite countertops, marble tile backsplash, copper sink and hood, and top-of-the-line appliances, flowing into a formal dining room and out to the deck overlooking your own outdoor pool paradise. Upstairs, you'll find three generous bedrooms, a full bath, and an open loft perfect for entertaining. Major upgrades include a whole-house 18kW generator (2 yrs), new city sewer connection completed 4/2025, newer driveway, reverse osmosis drinking water system, PureWash laundry system, Zoeller backup sump, and a 5-star energy rating (R60 ceilings, R21 walls). Roofs on both the main home (35-year shingles) and the secondary garage (metal) are just 12 years old. Enjoy panoramic views, beautiful sunsets, privacy, and proximity to shopping and amenities—this is truly a once-in-a-lifetime opportunity.
Zillow last checked: 8 hours ago
Listing updated: August 07, 2025 at 07:15pm
Listed by:
Pam Hicks 734-474-1051,
Real Estate One-Northville
Bought with:
Kelley L Merritt, 6501387232
Maxim Properties LLC
Source: Realcomp II,MLS#: 20250024704
Facts & features
Interior
Bedrooms & bathrooms
- Bedrooms: 5
- Bathrooms: 3
- Full bathrooms: 3
Heating
- Forced Air, Natural Gas
Cooling
- Central Air
Appliances
- Included: Dishwasher, Dryer, Free Standing Gas Range, Free Standing Refrigerator, Microwave, Range Hood, Washer
- Laundry: Laundry Room
Features
- Has basement: No
- Has fireplace: Yes
- Fireplace features: Electric, Living Room
Interior area
- Total interior livable area: 2,218 sqft
- Finished area above ground: 2,218
Property
Parking
- Total spaces: 6
- Parking features: Sixor More Car Garage, Attached, Detached
- Attached garage spaces: 6
Features
- Levels: One and One Half
- Stories: 1
- Entry location: GroundLevel
- Patio & porch: Deck, Porch
- Exterior features: Lighting
- Pool features: Above Ground
Lot
- Size: 1.97 Acres
- Dimensions: 203 x 442 x 224 x 444
Details
- Additional structures: Second Garage
- Parcel number: 81014990016701
- Special conditions: Short Sale No,Standard
Construction
Type & style
- Home type: SingleFamily
- Architectural style: Cape Cod
- Property subtype: Single Family Residence
Materials
- Vinyl Siding
- Foundation: Crawl Space
- Roof: Asphalt
Condition
- New construction: No
- Year built: 1999
Utilities & green energy
- Sewer: Public Sewer
- Water: Public
Community & neighborhood
Location
- Region: Belleville
Other
Other facts
- Listing agreement: Exclusive Right To Sell
- Listing terms: Cash,Conventional
Price history
| Date | Event | Price |
|---|---|---|
| 5/7/2025 | Sold | $480,000+11.7%$216/sqft |
Source: | ||
| 4/17/2025 | Pending sale | $429,900$194/sqft |
Source: | ||
| 4/11/2025 | Listed for sale | $429,900$194/sqft |
Source: | ||
Public tax history
| Year | Property taxes | Tax assessment |
|---|---|---|
| 2025 | -- | $177,000 +16.1% |
| 2024 | -- | $152,500 +7% |
| 2023 | -- | $142,500 +1.9% |
Find assessor info on the county website
Neighborhood: 48111
Nearby schools
GreatSchools rating
- 4/10Owen Intermediate SchoolGrades: 4-6Distance: 2.1 mi
- 6/10Belleville High SchoolGrades: 7-12Distance: 2.3 mi
- 6/10Edgemont Elementary SchoolGrades: K-5Distance: 3.2 mi
Get a cash offer in 3 minutes
Find out how much your home could sell for in as little as 3 minutes with a no-obligation cash offer.
Estimated market value$486,500
Get a cash offer in 3 minutes
Find out how much your home could sell for in as little as 3 minutes with a no-obligation cash offer.
Estimated market value
$486,500

