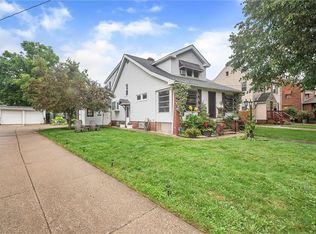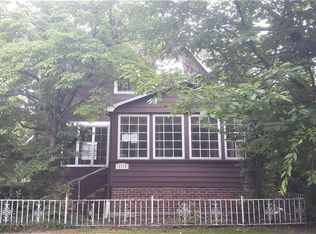Sold for $194,000 on 01/07/26
$194,000
18111 Marcella Rd, Cleveland, OH 44119
4beds
1,760sqft
Single Family Residence
Built in 1940
8,398.37 Square Feet Lot
$194,100 Zestimate®
$110/sqft
$1,657 Estimated rent
Home value
$194,100
$184,000 - $206,000
$1,657/mo
Zestimate® history
Loading...
Owner options
Explore your selling options
What's special
Welcome to this spacious 4-bedroom, 1.5 bath Colonial in a prime Cleveland location. Offering an expanded living area. This home boasts a nice sized eat in kitchen, dining room & sun porch. The second floor has 3 bedrooms & full bath. The additional 3rd floor bedroom offers space & privacy. The partially finished basement provides additional living space and 1/2 bath, a great space for relaxing & entertaining. This home is situated on generous size lot with a detached two-car detached garage, fenced in yard, extra long driveway & spacious outdoor space. The home perfectly blends vintage charm with modern updates, creating a warm and inviting atmosphere. Ample space, both indoors and outdoors, allowing room for customization, this home is an ideal choice for families or those looking to add their personal touch.
Zillow last checked: 8 hours ago
Listing updated: January 08, 2026 at 04:31pm
Listing Provided by:
Garnetta Williams gigi.yourreagent@gmail.com216-502-6776,
Mia Brown Realty,
Mia E Brown 833-831-7653,
Mia Brown Realty
Bought with:
Markita C Thomas, 2018003091
Fairfellow Realty LLC
Source: MLS Now,MLS#: 5096402 Originating MLS: Other/Unspecificed
Originating MLS: Other/Unspecificed
Facts & features
Interior
Bedrooms & bathrooms
- Bedrooms: 4
- Bathrooms: 2
- Full bathrooms: 1
- 1/2 bathrooms: 1
Primary bedroom
- Description: Flooring: Wood
- Level: Second
Bedroom
- Description: Flooring: Wood
- Level: Second
Bedroom
- Description: Flooring: Wood
- Level: Second
Bedroom
- Description: Flooring: Wood
- Level: Second
Bathroom
- Description: Flooring: Ceramic Tile
- Level: Second
Bathroom
- Description: Flooring: Concrete
- Level: Lower
Dining room
- Description: Flooring: Wood
- Level: First
Kitchen
- Description: Flooring: Ceramic Tile
- Level: First
Laundry
- Description: Flooring: Concrete
- Level: Lower
Living room
- Description: Flooring: Wood
- Features: Chandelier, Fireplace
- Level: First
Sunroom
- Description: Flooring: Laminate
- Level: First
Heating
- Forced Air, Gas
Cooling
- Central Air, Ceiling Fan(s)
Appliances
- Included: Dryer, Dishwasher, Microwave, Range, Washer
- Laundry: Washer Hookup, Electric Dryer Hookup, In Basement, Laundry Tub, Sink
Features
- Built-in Features, Ceiling Fan(s), Chandelier, Entrance Foyer, His and Hers Closets, High Speed Internet, Laminate Counters, Multiple Closets, Storage, Natural Woodwork
- Windows: Drapes, Screens
- Basement: Full,Partially Finished
- Number of fireplaces: 1
- Fireplace features: Living Room
Interior area
- Total structure area: 1,760
- Total interior livable area: 1,760 sqft
- Finished area above ground: 1,184
- Finished area below ground: 576
Property
Parking
- Total spaces: 2
- Parking features: Covered, Driveway, Detached, Garage Faces Front, Garage, Garage Door Opener, Heated Garage
- Garage spaces: 2
Features
- Levels: Three Or More
- Patio & porch: Patio
- Exterior features: Barbecue, Fire Pit, Garden, Lighting, Private Yard, Storage
- Fencing: Back Yard,Gate,Wood
Lot
- Size: 8,398 sqft
- Features: Back Yard, Front Yard, Landscaped, Private, Few Trees
Details
- Additional structures: Gazebo
- Parcel number: 11307020
Construction
Type & style
- Home type: SingleFamily
- Architectural style: Colonial
- Property subtype: Single Family Residence
Materials
- Brick, Vinyl Siding
- Roof: Shingle
Condition
- Year built: 1940
Utilities & green energy
- Sewer: Public Sewer
- Water: Public
Green energy
- Water conservation: Rain Water Collection
Community & neighborhood
Security
- Security features: Security System, Smoke Detector(s)
Community
- Community features: Street Lights, Sidewalks
Location
- Region: Cleveland
- Subdivision: Euclid 15
Other
Other facts
- Listing terms: Cash,Conventional,FHA,VA Loan
Price history
| Date | Event | Price |
|---|---|---|
| 1/7/2026 | Sold | $194,000+0.8%$110/sqft |
Source: | ||
| 11/13/2025 | Pending sale | $192,500$109/sqft |
Source: | ||
| 6/25/2025 | Price change | $192,500-6.1%$109/sqft |
Source: | ||
| 1/31/2025 | Listed for sale | $205,000+64.1%$116/sqft |
Source: | ||
| 1/3/2011 | Sold | $124,900+346.1%$71/sqft |
Source: Public Record Report a problem | ||
Public tax history
| Year | Property taxes | Tax assessment |
|---|---|---|
| 2024 | $3,238 +28.1% | $49,390 +48.2% |
| 2023 | $2,528 +0.6% | $33,320 |
| 2022 | $2,514 -1.2% | $33,320 |
Find assessor info on the county website
Neighborhood: North Collinwood
Nearby schools
GreatSchools rating
- 5/10Oliver H Perry Elementary SchoolGrades: PK-8Distance: 0.3 mi
- 3/10Ginn AcademyGrades: K,5,8-12Distance: 1.5 mi
- 3/10Hannah Gibbons-Nottingham Elementary SchoolGrades: PK-8Distance: 1 mi
Schools provided by the listing agent
- District: Cleveland Municipal - 1809
Source: MLS Now. This data may not be complete. We recommend contacting the local school district to confirm school assignments for this home.
Get a cash offer in 3 minutes
Find out how much your home could sell for in as little as 3 minutes with a no-obligation cash offer.
Estimated market value
$194,100
Get a cash offer in 3 minutes
Find out how much your home could sell for in as little as 3 minutes with a no-obligation cash offer.
Estimated market value
$194,100

