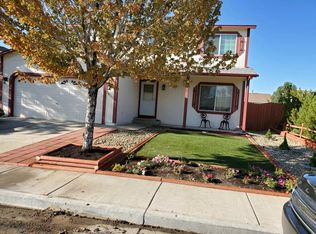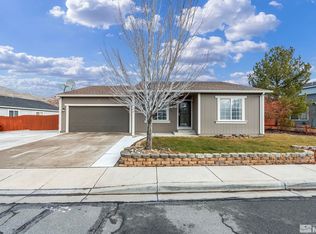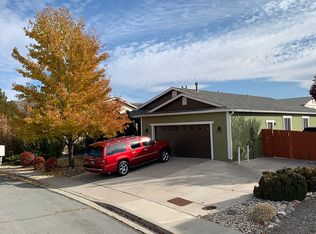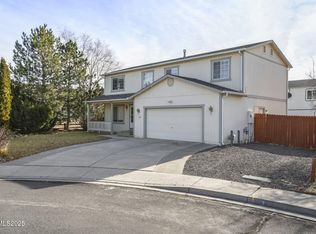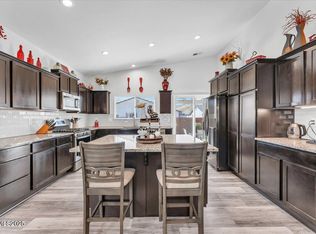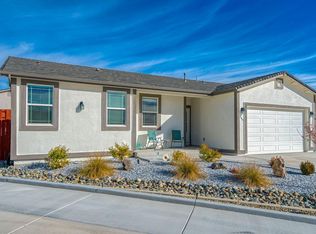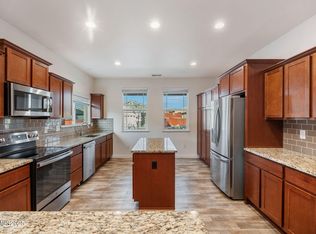Welcome to this beautifully maintained 4-bedroom, 2.5-bath home, offering 2,273 sq. ft. of comfortable living space on a spacious 0.19-acre lot, tucked away in a super quiet cul-de-sac. With fresh carpet, updated laminate flooring, and a newly painted exterior, this home is truly move-in ready. Inside, you'll find a thoughtfully designed layout featuring two separate living areas—perfect for relaxing or entertaining—and a large, open kitchen ideal for family gatherings. The kitchen also includes a new dishwasher, refrigerator, and range, making it as functional as it is inviting. Step outside and discover even more to love: Attached 2-car garage plus a separate 3rd-car garage/workshop with power Powered storage shed for added convenience RV parking with an oversized concrete pad Fully landscaped front and back yards with mature trees and plantings, offering a peaceful and private outdoor retreat Built-in shelving in the garage adds extra organization and storage options. Nestled in a serene neighborhood with easy access to walking and hiking trails, this home beautifully blends comfort, convenience, and versatility. Don't miss this incredible opportunity—schedule your showing today!
Active under contract-no show
$490,000
18119 Cherryleaf Ct, Reno, NV 89508
4beds
2,273sqft
Est.:
Single Family Residence
Built in 2002
8,276.4 Square Feet Lot
$485,600 Zestimate®
$216/sqft
$44/mo HOA
What's special
Large open kitchenSuper quiet cul-de-sacMature trees and plantingsFresh carpetUpdated laminate flooringNewly painted exterior
- 85 days |
- 203 |
- 10 |
Zillow last checked: 8 hours ago
Listing updated: December 20, 2025 at 01:59pm
Listed by:
Katrina Karasawa S.171551 775-997-3558,
RE/MAX Professionals-Reno
Source: NNRMLS,MLS#: 250057319
Facts & features
Interior
Bedrooms & bathrooms
- Bedrooms: 4
- Bathrooms: 3
- Full bathrooms: 2
- 1/2 bathrooms: 1
Heating
- Forced Air, Natural Gas
Cooling
- Central Air, Refrigerated
Appliances
- Included: Dishwasher, Disposal, Electric Range, Microwave, Refrigerator
- Laundry: Cabinets, Laundry Area, Washer Hookup
Features
- Breakfast Bar, Ceiling Fan(s), High Ceilings, Pantry, Vaulted Ceiling(s)
- Flooring: Carpet, Laminate
- Windows: Blinds, Vinyl Frames, Window Coverings
- Has basement: No
- Has fireplace: No
- Common walls with other units/homes: No Common Walls
Interior area
- Total structure area: 2,273
- Total interior livable area: 2,273 sqft
Video & virtual tour
Property
Parking
- Total spaces: 3
- Parking features: Attached, Detached, Garage, Garage Door Opener, Parking Pad, RV Access/Parking
- Attached garage spaces: 3
Features
- Levels: Two
- Stories: 2
- Patio & porch: Patio
- Exterior features: None
- Pool features: None
- Spa features: None
- Fencing: Back Yard
Lot
- Size: 8,276.4 Square Feet
- Features: Cul-De-Sac, Landscaped, Level
Details
- Additional structures: Outbuilding, Shed(s), Storage
- Parcel number: 55613204
- Zoning: MDS
Construction
Type & style
- Home type: SingleFamily
- Property subtype: Single Family Residence
Materials
- Wood Siding
- Foundation: Crawl Space
- Roof: Composition,Pitched
Condition
- New construction: No
- Year built: 2002
Utilities & green energy
- Sewer: Public Sewer
- Water: Public
- Utilities for property: Electricity Connected, Internet Available, Natural Gas Connected, Phone Available, Sewer Connected, Water Connected, Cellular Coverage, Water Meter Installed
Community & HOA
Community
- Security: Security System Owned, Smoke Detector(s)
- Subdivision: Woodland Village Phase 5
HOA
- Has HOA: Yes
- Amenities included: Maintenance Grounds, Nordic Trails, Security
- Services included: Security
- HOA fee: $132 quarterly
- HOA name: Woodland Village
Location
- Region: Reno
Financial & listing details
- Price per square foot: $216/sqft
- Tax assessed value: $331,251
- Annual tax amount: $1,941
- Date on market: 10/22/2025
- Cumulative days on market: 124 days
- Listing terms: 1031 Exchange,Cash,Conventional,FHA,USDA Loan,VA Loan
Estimated market value
$485,600
$461,000 - $510,000
$2,731/mo
Price history
Price history
| Date | Event | Price |
|---|---|---|
| 12/20/2025 | Contingent | $490,000$216/sqft |
Source: | ||
| 12/19/2025 | Listing removed | $2,700$1/sqft |
Source: Zillow Rentals Report a problem | ||
| 10/22/2025 | Listed for sale | $490,000-1.2%$216/sqft |
Source: | ||
| 9/1/2025 | Listing removed | $496,000$218/sqft |
Source: | ||
| 8/26/2025 | Price change | $2,700+3.8%$1/sqft |
Source: Zillow Rentals Report a problem | ||
Public tax history
Public tax history
| Year | Property taxes | Tax assessment |
|---|---|---|
| 2025 | $1,886 +3% | $115,938 +5% |
| 2024 | $1,831 +3% | $110,445 +4.8% |
| 2023 | $1,777 +3% | $105,433 +19.8% |
Find assessor info on the county website
BuyAbility℠ payment
Est. payment
$2,754/mo
Principal & interest
$2358
Property taxes
$180
Other costs
$216
Climate risks
Neighborhood: Cold Springs
Nearby schools
GreatSchools rating
- 7/10MICHAEL INSKEEP ELEMENTARY SCHOOLGrades: PK-5Distance: 0.6 mi
- 2/10Cold Springs Middle SchoolsGrades: 6-8Distance: 0.3 mi
- 2/10North Valleys High SchoolGrades: 9-12Distance: 9.5 mi
Schools provided by the listing agent
- Elementary: Michael Inskeep
- Middle: Cold Springs
- High: North Valleys
Source: NNRMLS. This data may not be complete. We recommend contacting the local school district to confirm school assignments for this home.
- Loading
