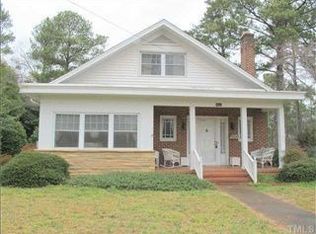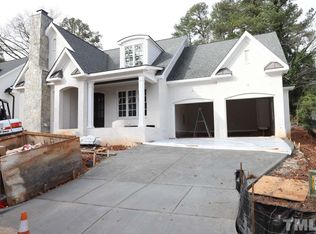THIS STRIKING HOME HAS IT ALL! FABULOUS CURB APPEAL, INVITING ENTRANCE, FRESHLY PAINTED EXTERIOR. AMAZING RENOVATED KITCHEN W/ MARBLE COUNTERS & STYLISH CABINETS. OVERSIZED FAMILY ROOM W/ BUILT-INS. GENEROUS DINING ROOM W/ DECORATIVE FIREPLACE. 1ST FLOOR PRIVATE MASTER. OFFICE HAS USEFUL DROP ZONE W/ BENCH & CUSTOM SHELVES. 4TH BEDROOM COULD BE INCREDIBLE BONUS ROOM. ENJOY OUTDOOR LIVING ON EXPANSIVE DECK W/ GAS GRILL HOOKUP! CAN'T BEAT THIS HIGHLY DESIRABLE LOCATION - CLOSE TO CAMERON VILLAGE & DOWNTOWN!
This property is off market, which means it's not currently listed for sale or rent on Zillow. This may be different from what's available on other websites or public sources.

