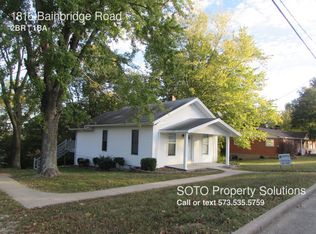Closed
Listing Provided by:
Michelle L Doughten 573-450-3890,
EDGE Realty, ERA Powered
Bought with: Ritter Real Estate
Price Unknown
1812 Bainbridge Rd, Jackson, MO 63755
3beds
2,369sqft
Single Family Residence
Built in 1989
0.33 Acres Lot
$327,100 Zestimate®
$--/sqft
$1,946 Estimated rent
Home value
$327,100
Estimated sales range
Not available
$1,946/mo
Zestimate® history
Loading...
Owner options
Explore your selling options
What's special
Location! Updated! Inground Pool! So Private! Inside and out you will fall in love! New windows, roof and siding! Large fenced yard with access from the walkout basement or the spacious covered deck with an outdoor kitchen! Inside enjoy the open floor plan, vaulted ceilings, wood floors and so much character !!! Don't miss the updated coffered ceiling in the lower level!
Zillow last checked: 8 hours ago
Listing updated: October 24, 2025 at 03:27pm
Listing Provided by:
Michelle L Doughten 573-450-3890,
EDGE Realty, ERA Powered
Bought with:
Pat P Fosse, 1999041956
Ritter Real Estate
Source: MARIS,MLS#: 25059073 Originating MLS: Southeast Missouri REALTORS
Originating MLS: Southeast Missouri REALTORS
Facts & features
Interior
Bedrooms & bathrooms
- Bedrooms: 3
- Bathrooms: 4
- Full bathrooms: 3
- 1/2 bathrooms: 1
- Main level bathrooms: 2
- Main level bedrooms: 1
Primary bedroom
- Description: double closets
- Features: Floor Covering: Wood
- Level: Main
- Area: 182
- Dimensions: 14x13
Bedroom 2
- Features: Floor Covering: Carpeting
- Level: Upper
- Area: 120
- Dimensions: 12x10
Bedroom 3
- Description: large walk in closet
- Area: 117
- Dimensions: 13x9
Primary bathroom
- Features: Floor Covering: Ceramic Tile
- Level: Main
- Area: 45
- Dimensions: 9x5
Bathroom
- Description: 1/2 bath
- Features: Floor Covering: Wood
- Level: Main
- Area: 20
- Dimensions: 5x4
Bathroom 3
- Description: large linen
- Features: Floor Covering: Ceramic Tile
- Area: 70
- Dimensions: 10x7
Bathroom 4
- Features: Floor Covering: Luxury Vinyl Tile
- Level: Basement
- Area: 40
- Dimensions: 8x5
Dining room
- Description: overlooks backyard
- Features: Floor Covering: Wood
- Level: Main
- Area: 99
- Dimensions: 11x9
Family room
- Features: Floor Covering: Luxury Vinyl Tile
- Level: Basement
- Area: 400
- Dimensions: 25x16
Kitchen
- Description: pantry, open to dining and living room
- Features: Floor Covering: Wood
- Level: Main
- Area: 99
- Dimensions: 11x9
Living room
- Description: vaulted ceiling
- Features: Floor Covering: Wood
- Level: Main
- Area: 256
- Dimensions: 16x16
Recreation room
- Features: Floor Covering: Luxury Vinyl Tile
- Level: Basement
- Area: 189
- Dimensions: 21x9
Heating
- Forced Air, Natural Gas
Cooling
- Ceiling Fan(s), Central Air
Appliances
- Included: Stainless Steel Appliance(s), Dishwasher, Disposal, Microwave, Electric Range, Refrigerator, Gas Water Heater
- Laundry: In Basement
Features
- Breakfast Bar, Ceiling Fan(s), Kitchen Island, Kitchen/Dining Room Combo, Open Floorplan, Walk-In Closet(s)
- Flooring: Carpet, Ceramic Tile, Vinyl, Wood
- Basement: Finished,Walk-Out Access
- Has fireplace: No
Interior area
- Total structure area: 2,369
- Total interior livable area: 2,369 sqft
- Finished area above ground: 1,739
- Finished area below ground: 630
Property
Parking
- Total spaces: 2
- Parking features: Attached, Garage Door Opener, Garage Faces Front
- Attached garage spaces: 2
Features
- Levels: One and One Half
- Patio & porch: Covered, Deck
- Exterior features: Outdoor Kitchen, Private Yard
- Has private pool: Yes
- Pool features: In Ground, Outdoor Pool
- Fencing: Back Yard,Fenced
Lot
- Size: 0.33 Acres
- Dimensions: 56 x 304 x 120 x 222 irreg
- Features: Back Yard, Private, Some Trees
Details
- Additional structures: None
- Parcel number: 151140002009000000
- Special conditions: Standard
Construction
Type & style
- Home type: SingleFamily
- Architectural style: Contemporary
- Property subtype: Single Family Residence
Materials
- Vinyl Siding
- Roof: Architectural Shingle
Condition
- Updated/Remodeled
- New construction: No
- Year built: 1989
Utilities & green energy
- Electric: 220 Volts
- Sewer: Public Sewer
- Water: Public
- Utilities for property: Cable Available, Electricity Connected, Natural Gas Connected, Sewer Connected
Community & neighborhood
Location
- Region: Jackson
Other
Other facts
- Listing terms: Cash,Conventional,FHA,VA Loan
- Road surface type: Concrete
Price history
| Date | Event | Price |
|---|---|---|
| 10/24/2025 | Sold | -- |
Source: | ||
| 9/10/2025 | Pending sale | $325,000$137/sqft |
Source: | ||
| 8/27/2025 | Listed for sale | $325,000$137/sqft |
Source: | ||
Public tax history
| Year | Property taxes | Tax assessment |
|---|---|---|
| 2024 | $1,551 0% | $30,380 |
| 2023 | $1,552 +8.6% | $30,380 +8.5% |
| 2022 | $1,429 0% | $28,000 |
Find assessor info on the county website
Neighborhood: 63755
Nearby schools
GreatSchools rating
- 8/10East ElementaryGrades: PK-4Distance: 0.7 mi
- 7/10Russell Hawkins Jr. High SchoolGrades: 7-8Distance: 2.4 mi
- 7/10Jackson Sr. High SchoolGrades: 9-12Distance: 1.3 mi
Schools provided by the listing agent
- Elementary: East Elem.
- Middle: Jackson Russell Hawkins Jr High
- High: Jackson Sr. High
Source: MARIS. This data may not be complete. We recommend contacting the local school district to confirm school assignments for this home.
