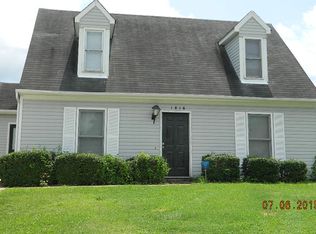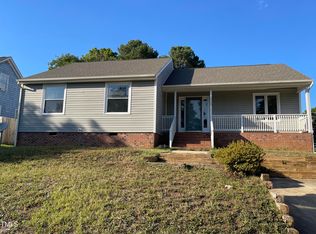Buyer backed out before they even got started, their lose could be your gain. Beautiful 3 Bdrm 2 Full Bth Rancher, located in a quiet cul de sac. Lrg fenced in yard with walkout deck overlooking huge back yard. Covered porch, Lrg driveway with a side entrance door to kitchen. Recently updated kitchen with backsplash, pantry and all SS appliances. Open concept with vault ceilings in family room, fire place & ceiling fan. Huge Mstr Bdrm with walk in closet.
This property is off market, which means it's not currently listed for sale or rent on Zillow. This may be different from what's available on other websites or public sources.

