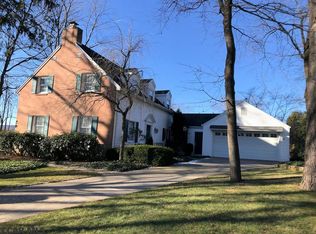Sold for $258,000
$258,000
1812 Centre Line Rd, Warriors Mark, PA 16877
3beds
1,128sqft
Single Family Residence
Built in 1967
0.34 Acres Lot
$262,300 Zestimate®
$229/sqft
$1,263 Estimated rent
Home value
$262,300
Estimated sales range
Not available
$1,263/mo
Zestimate® history
Loading...
Owner options
Explore your selling options
What's special
Welcome to your new home nestled in a serene and natural setting, yet right in town! This well maintained 3-bedroom home features hardwoods throughout and a traditional floor plan that flows seamlessly from room to room. As you enter you'll be greeted by a spacious living room featuring a bay window allowing plenty of natural light. The updated kitchen is fully equipped with appliances and ample counter space, making it perfect for both cooking and entertaining. Off the dining room, the sliding glass doors lead to a large backyard with a covered patio area perfect for outdoor dining. Enjoy your space with trees, a garden and firepit. All three bedrooms are generously sized and offer plenty of closet space. The primary bedroom features a private half bath. Add more living space by finishing the basement how you see fit. Don't miss out on this amazing opportunity to make this stunning property your own!
Zillow last checked: 8 hours ago
Listing updated: June 27, 2023 at 08:50am
Listed by:
Phil Williams 814-571-9572,
RE/MAX Centre Realty
Bought with:
Jodi Carts, AB068987
Exp Realty, LLC
Source: Bright MLS,MLS#: PAHU2022078
Facts & features
Interior
Bedrooms & bathrooms
- Bedrooms: 3
- Bathrooms: 2
- Full bathrooms: 1
- 1/2 bathrooms: 1
- Main level bathrooms: 2
- Main level bedrooms: 3
Basement
- Area: 1128
Heating
- Baseboard, Oil
Cooling
- Window Unit(s)
Appliances
- Included: Water Conditioner - Owned, Dishwasher, Oven/Range - Electric, Refrigerator, Water Heater, Washer, Electric Water Heater
- Laundry: Laundry Room
Features
- Breakfast Area, Floor Plan - Traditional, Eat-in Kitchen, Primary Bath(s)
- Flooring: Hardwood, Wood
- Basement: Full,Unfinished
- Has fireplace: No
Interior area
- Total structure area: 2,256
- Total interior livable area: 1,128 sqft
- Finished area above ground: 1,128
- Finished area below ground: 0
Property
Parking
- Total spaces: 3
- Parking features: Driveway, Attached Carport
- Carport spaces: 1
- Uncovered spaces: 2
Accessibility
- Accessibility features: None
Features
- Levels: One
- Stories: 1
- Patio & porch: Patio, Porch
- Pool features: None
Lot
- Size: 0.34 Acres
- Features: Year Round Access, Level, Landscaped, Rear Yard, Rural
Details
- Additional structures: Above Grade, Below Grade
- Parcel number: 520541.1
- Zoning: VILLAGE
- Special conditions: Standard
Construction
Type & style
- Home type: SingleFamily
- Architectural style: Ranch/Rambler
- Property subtype: Single Family Residence
Materials
- Masonite
- Foundation: Block
- Roof: Shingle
Condition
- New construction: No
- Year built: 1967
Utilities & green energy
- Electric: 200+ Amp Service
- Sewer: Private Septic Tank
- Water: Public
- Utilities for property: Cable Available, Electricity Available
Community & neighborhood
Location
- Region: Warriors Mark
- Subdivision: None Available
- Municipality: WARRIORS MARK TWP
Other
Other facts
- Listing agreement: Exclusive Right To Sell
- Listing terms: Cash,Conventional,FHA,VA Loan,USDA Loan
- Ownership: Fee Simple
- Road surface type: Paved
Price history
| Date | Event | Price |
|---|---|---|
| 7/15/2025 | Sold | $258,000-2.6%$229/sqft |
Source: Public Record Report a problem | ||
| 6/3/2025 | Pending sale | $265,000$235/sqft |
Source: Owner Report a problem | ||
| 5/21/2025 | Listed for sale | $265,000+32.5%$235/sqft |
Source: Owner Report a problem | ||
| 6/27/2023 | Sold | $200,000+2.6%$177/sqft |
Source: | ||
| 5/22/2023 | Pending sale | $195,000$173/sqft |
Source: | ||
Public tax history
| Year | Property taxes | Tax assessment |
|---|---|---|
| 2023 | $1,626 +4.2% | $22,240 |
| 2022 | $1,560 +2.8% | $22,240 |
| 2021 | $1,518 +0% | $22,240 |
Find assessor info on the county website
Neighborhood: 16877
Nearby schools
GreatSchools rating
- 6/10Tyrone Area Middle SchoolGrades: 5-8Distance: 7 mi
- 8/10Tyrone Area High SchoolGrades: 9-12Distance: 7 mi
- 3/10Tyrone Area El SchoolGrades: PK-4Distance: 7 mi
Schools provided by the listing agent
- District: Tyrone Area
Source: Bright MLS. This data may not be complete. We recommend contacting the local school district to confirm school assignments for this home.
Get pre-qualified for a loan
At Zillow Home Loans, we can pre-qualify you in as little as 5 minutes with no impact to your credit score.An equal housing lender. NMLS #10287.
