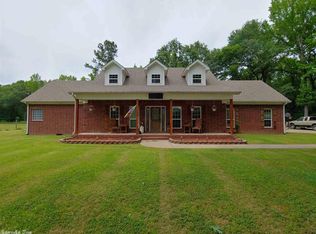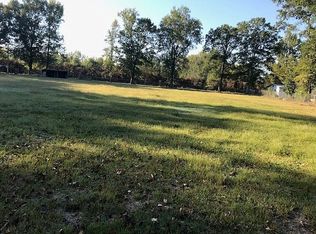Come check out this newly remodeled home on over an acre. There is new vinyl flooring throughout this open concept home. Large, oversized deck opens up to your one acre backyard which in addition, has a private firepit. This property includes its own gun room/safe room within the garage. Check into zero down options for this unique property!
This property is off market, which means it's not currently listed for sale or rent on Zillow. This may be different from what's available on other websites or public sources.

