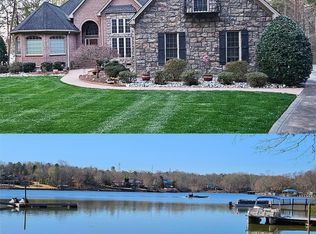Closed
$3,300,000
1812 Marthas Vineyard Rd, York, SC 29745
4beds
5,629sqft
Single Family Residence
Built in 2022
1.77 Acres Lot
$3,330,100 Zestimate®
$586/sqft
$5,581 Estimated rent
Home value
$3,330,100
$3.13M - $3.56M
$5,581/mo
Zestimate® history
Loading...
Owner options
Explore your selling options
What's special
Welcome to this luxurious coastal modern retreat situated along the shores of Lake Wylie! Every detail of this custom home was masterfully planned with impeccable attention to detail. Ample natural light flows throughout with breathtaking views of the water from nearly every room. Whether entertaining or enjoying a relaxing evening, the open floor plan creates the ideal living space. Gourmet chefs kitchen extends into spacious great room that opens into stunning outdoor oasis boasting an outdoor kitchen & living area, saltwater pool & spa, private dock and sandy beach. Primary suite on main is complete with a fireplace, coffee bar, his & hers closets & elegant spa style ensuite. Upstairs features a loft, 3 ample sized bedrooms, flex space & bonus room that can be used as an additional bedroom. 3 laundry rooms for added lake life convenience as well as an indoor/outdoor bath. Low SC taxes and sought after Clover schools. Close to downtown Belmont, shopping, restaurants & the airport!
Zillow last checked: 8 hours ago
Listing updated: November 01, 2024 at 02:02pm
Listing Provided by:
Josh Dearing thedearingteam@serhant.com,
SERHANT
Bought with:
Josh Dearing
SERHANT
Source: Canopy MLS as distributed by MLS GRID,MLS#: 4174361
Facts & features
Interior
Bedrooms & bathrooms
- Bedrooms: 4
- Bathrooms: 5
- Full bathrooms: 5
- Main level bedrooms: 1
Primary bedroom
- Level: Main
Primary bedroom
- Level: Main
Bedroom s
- Level: Upper
Bedroom s
- Level: Upper
Bedroom s
- Level: Upper
Bedroom s
- Level: Upper
Bedroom s
- Level: Upper
Bedroom s
- Level: Upper
Bedroom s
- Level: Upper
Bedroom s
- Level: Upper
Bathroom full
- Level: Main
Bathroom full
- Level: Main
Bathroom full
- Level: Upper
Bathroom full
- Level: Upper
Bathroom full
- Level: Upper
Bathroom full
- Level: Main
Bathroom full
- Level: Main
Bathroom full
- Level: Upper
Bathroom full
- Level: Upper
Bathroom full
- Level: Upper
Bonus room
- Level: Upper
Bonus room
- Level: Upper
Flex space
- Level: Upper
Flex space
- Level: Upper
Kitchen
- Level: Main
Kitchen
- Level: Main
Laundry
- Level: Main
Laundry
- Level: Main
Laundry
- Level: Upper
Laundry
- Level: Main
Laundry
- Level: Main
Laundry
- Level: Upper
Living room
- Level: Main
Living room
- Level: Main
Loft
- Level: Upper
Loft
- Level: Upper
Other
- Level: Main
Other
- Level: Main
Office
- Level: Main
Office
- Level: Main
Heating
- Electric
Cooling
- Ceiling Fan(s), Central Air
Appliances
- Included: Bar Fridge, Dishwasher, Disposal, Double Oven, Gas Cooktop, Ice Maker, Microwave, Refrigerator, Warming Drawer
- Laundry: Laundry Room, Main Level, Multiple Locations, Upper Level
Features
- Breakfast Bar, Built-in Features, Soaking Tub, Kitchen Island, Open Floorplan, Walk-In Closet(s), Walk-In Pantry, Wet Bar
- Flooring: Carpet, Tile, Wood
- Has basement: No
- Fireplace features: Living Room, Outside, Primary Bedroom
Interior area
- Total structure area: 5,629
- Total interior livable area: 5,629 sqft
- Finished area above ground: 5,629
- Finished area below ground: 0
Property
Parking
- Total spaces: 3
- Parking features: Driveway, Attached Garage, Garage on Main Level
- Attached garage spaces: 3
- Has uncovered spaces: Yes
Features
- Levels: Two
- Stories: 2
- Patio & porch: Balcony, Covered, Front Porch, Patio, Rear Porch
- Exterior features: Fire Pit, Gas Grill, In-Ground Irrigation, Outdoor Kitchen
- Pool features: In Ground, Pool/Spa Combo, Salt Water
- Has spa: Yes
- Spa features: Heated
- Has view: Yes
- View description: Water, Year Round
- Has water view: Yes
- Water view: Water
- Waterfront features: Beach - Private, Dock, Pier, Waterfront
- Body of water: Lake Wylie
Lot
- Size: 1.77 Acres
- Features: Level, Views
Details
- Parcel number: 5500000091
- Zoning: RD-II
- Special conditions: Standard
- Other equipment: Network Ready, Surround Sound
Construction
Type & style
- Home type: SingleFamily
- Property subtype: Single Family Residence
Materials
- Brick Full
- Foundation: Crawl Space
- Roof: Shingle
Condition
- New construction: No
- Year built: 2022
Utilities & green energy
- Sewer: Septic Installed
- Water: Well
Community & neighborhood
Location
- Region: York
- Subdivision: None
Other
Other facts
- Listing terms: Cash,Conventional
- Road surface type: Concrete, Paved
Price history
| Date | Event | Price |
|---|---|---|
| 11/1/2024 | Sold | $3,300,000-5.7%$586/sqft |
Source: | ||
| 8/23/2024 | Listed for sale | $3,498,800-2.5%$622/sqft |
Source: | ||
| 8/17/2024 | Listing removed | -- |
Source: | ||
| 7/26/2024 | Price change | $3,590,000-2.7%$638/sqft |
Source: | ||
| 6/17/2024 | Price change | $3,690,000-7.3%$656/sqft |
Source: | ||
Public tax history
| Year | Property taxes | Tax assessment |
|---|---|---|
| 2025 | -- | $124,568 +179.5% |
| 2024 | $6,323 +5.5% | $44,562 +8.2% |
| 2023 | $5,995 -12.4% | $41,200 +111.3% |
Find assessor info on the county website
Neighborhood: 29745
Nearby schools
GreatSchools rating
- 6/10Bethel Elementary SchoolGrades: PK-5Distance: 5.6 mi
- 5/10Oakridge Middle SchoolGrades: 6-8Distance: 7.3 mi
- 9/10Clover High SchoolGrades: 9-12Distance: 8.3 mi
Schools provided by the listing agent
- Elementary: Bethel
- Middle: Oakridge
- High: Clover
Source: Canopy MLS as distributed by MLS GRID. This data may not be complete. We recommend contacting the local school district to confirm school assignments for this home.
Get a cash offer in 3 minutes
Find out how much your home could sell for in as little as 3 minutes with a no-obligation cash offer.
Estimated market value
$3,330,100
