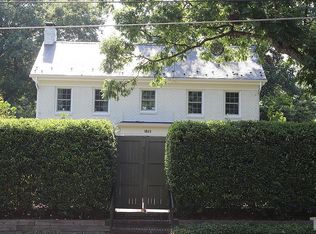"A room should never allow the eye to settle in one place; it should smile at you and create fantasy." ~ Montaya. His sentiment finds vivid expression within the walls of this arresting English cottage, each and every room smiling at you with warmth and a whisper of magic. Punctuating its appeal are newly renovated baths and a 'second master' upstairs. Whatever your measuring stick for a property in this price point - be it aesthetics, finish quality, functionality, or location - this home hits the mark.©
This property is off market, which means it's not currently listed for sale or rent on Zillow. This may be different from what's available on other websites or public sources.
