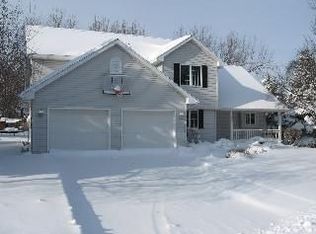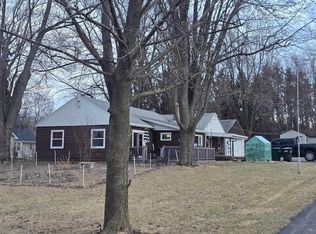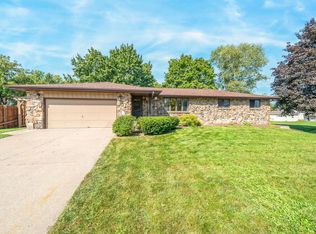Fall in love with this bright & cheery home on Huge lot! Amazing country feel with Large 3+ car garage. Spacious LR with beautiful windows & natural light. Kitchen offers a separate dining area & opens to 3 season porch. Main floor offers a Full Bath, Bedroom, & Family Room w Pellet stove. Upper level offers Two More Bedrooms, & a Full Bathroom with dressing area with door that leads to a 2nd floor deck. LL Rec room w Electric FP flooring = painted concrete. Extraordinary curb appeal, expansive gardens & much more! Brand New Roof. Heat & Cool=Baseboard/3 Ductless A/C units & Wood Stove.
This property is off market, which means it's not currently listed for sale or rent on Zillow. This may be different from what's available on other websites or public sources.


