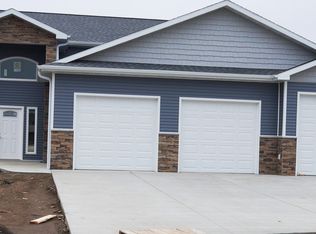Sold
Price Unknown
1812 Spring Ct SW, Mandan, ND 58554
5beds
2,942sqft
Single Family Residence
Built in 2020
0.55 Acres Lot
$535,300 Zestimate®
$--/sqft
$3,177 Estimated rent
Home value
$535,300
Estimated sales range
Not available
$3,177/mo
Zestimate® history
Loading...
Owner options
Explore your selling options
What's special
Check out this stunning 5 bedroom, 3 bathroom home on a 1/2 acre lot in SW Mandan! This fully finished home is located in a cul-de-sac and features an open floor plan with beautiful custom features. The living room features laminate floors throughout, high ceilings, and a custom tile/stone fireplace and mantel. The kitchen is a chef's dream, featuring white soft close doors, large island with quartz countertops, gas range with a pot filler, tiled backsplash, and a large pantry. The laundry room and three bedrooms are conveniently located on the main level, including the primary suite with walk-in closet and 3/4 bath featuring a custom tiled shower and heated tile floors. The second full bathroom on this floor also has a quartz vanity and a tiled tub surround. Downstairs you will find an open family room with a second custom fireplace, and a cozy bar area which is also plumbed to allow for your future wet bar! This level also boasts a walk-out to the patio area, 2 additional bedrooms, another 3/4 custom tiled bathroom, finished mechanical room, and an additional storage room. Check out the fully finished and heated oversized garage! It features hot and cold water, floor drain, radon mitigation system, and even a custom dog wash station! Outside you will find over a 1/2 acre of well-manicured lawn, two sheds, sprinkler system, maintenance free covered deck, and custom tiered landscaping! Call an agent to view today!
Zillow last checked: 8 hours ago
Listing updated: September 12, 2024 at 08:08pm
Listed by:
TANYA WISNEWSKI 701-425-2662,
NEXTHOME LEGENDARY PROPERTIES
Bought with:
Jennifer Saari, 10636
BIANCO REALTY, INC.
Source: Great North MLS,MLS#: 4013987
Facts & features
Interior
Bedrooms & bathrooms
- Bedrooms: 5
- Bathrooms: 3
- Full bathrooms: 1
- 3/4 bathrooms: 2
Primary bedroom
- Level: Main
Bedroom 2
- Level: Main
Bedroom 3
- Level: Main
Bedroom 4
- Level: Basement
Bedroom 5
- Level: Basement
Primary bathroom
- Description: Custom tile shower & heated floors
- Level: Main
Bathroom 2
- Description: Custom tile tub surround with heated floors
- Level: Main
Bathroom 3
- Level: Basement
Dining room
- Level: Main
Family room
- Description: Fireplace, Walkout
- Level: Basement
Kitchen
- Description: Quartz tops, tiled backsplash, pantry
- Level: Main
Laundry
- Description: On main level
- Level: Main
Living room
- Description: Tile & Stone Fireplace
- Level: Main
Other
- Level: Basement
Heating
- Forced Air, Natural Gas
Cooling
- Central Air
Appliances
- Included: Dishwasher, Disposal, Dryer, Range, Range Hood, Refrigerator, Washer
- Laundry: Main Level
Features
- Main Floor Bedroom, Pantry, Primary Bath
- Flooring: Tile, Carpet, Laminate
- Basement: Egress Windows,Finished,Full,Walk-Out Access
- Number of fireplaces: 2
- Fireplace features: Family Room, Living Room
Interior area
- Total structure area: 2,942
- Total interior livable area: 2,942 sqft
- Finished area above ground: 1,482
- Finished area below ground: 1,460
Property
Parking
- Total spaces: 3
- Parking features: Heated Garage, Water, Floor Drain, Attached
- Attached garage spaces: 3
Features
- Levels: Split Entry
- Exterior features: Storage
Lot
- Size: 0.55 Acres
- Features: Sprinklers In Rear, Sprinklers In Front, Cul-De-Sac, Landscaped, Pie Shaped Lot
Details
- Additional structures: Shed(s)
- Parcel number: 656111845
Construction
Type & style
- Home type: SingleFamily
- Architectural style: Ranch
- Property subtype: Single Family Residence
Materials
- Stone, Vinyl Siding
- Roof: Asphalt
Condition
- New construction: No
- Year built: 2020
Utilities & green energy
- Sewer: Public Sewer
- Water: Public
- Utilities for property: Sewer Connected, Natural Gas Connected, Water Connected, Trash Pickup - Public, Electricity Connected
Community & neighborhood
Location
- Region: Mandan
- Subdivision: Keidel's South Heart Terrace 2nd
Other
Other facts
- Listing terms: No Seller Finance
Price history
| Date | Event | Price |
|---|---|---|
| 8/30/2024 | Sold | -- |
Source: Great North MLS #4013987 Report a problem | ||
| 7/19/2024 | Pending sale | $509,900$173/sqft |
Source: Great North MLS #4013987 Report a problem | ||
| 6/18/2024 | Price change | $509,900-1%$173/sqft |
Source: Great North MLS #4013987 Report a problem | ||
| 6/13/2024 | Listed for sale | $514,900+17.2%$175/sqft |
Source: Great North MLS #4013987 Report a problem | ||
| 4/1/2022 | Sold | -- |
Source: Great North MLS #3413172 Report a problem | ||
Public tax history
| Year | Property taxes | Tax assessment |
|---|---|---|
| 2024 | $6,964 -2.9% | $20,066 +3.8% |
| 2023 | $7,175 +2.7% | $19,330 +6.9% |
| 2022 | $6,985 +5.1% | $18,079 +7.2% |
Find assessor info on the county website
Neighborhood: 58554
Nearby schools
GreatSchools rating
- 5/10Ft Lincoln Elementary SchoolGrades: K-5Distance: 3.1 mi
- 7/10Mandan Middle SchoolGrades: 6-8Distance: 3.1 mi
- 7/10Mandan High SchoolGrades: 9-12Distance: 1.8 mi
Schools provided by the listing agent
- Elementary: Fort Lincoln
- Middle: Mandan
- High: Mandan High
Source: Great North MLS. This data may not be complete. We recommend contacting the local school district to confirm school assignments for this home.
