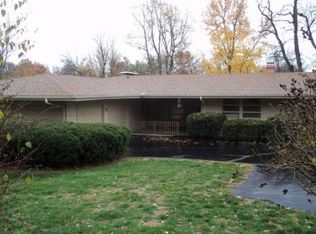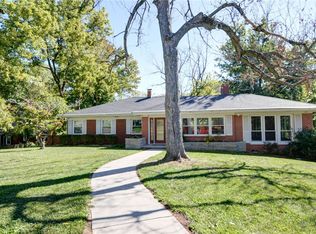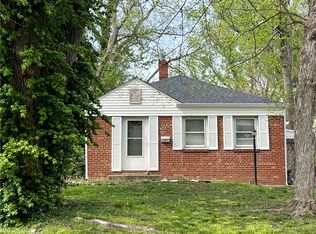Sold for $192,500
$192,500
1812 W Forest Ave, Decatur, IL 62522
4beds
3,200sqft
Single Family Residence
Built in 1953
0.56 Acres Lot
$227,500 Zestimate®
$60/sqft
$1,948 Estimated rent
Home value
$227,500
$212,000 - $246,000
$1,948/mo
Zestimate® history
Loading...
Owner options
Explore your selling options
What's special
This Mid-Century ranch has 2800 plus sq. ft. all on one level. Large rooms Huge Master bathroom connected to a room which could be a used as a nursery or dressing room. There are 3 large living areas. The family room has a wall of built ins with a fireplace and large picture window. Another large living space has a gas fireplace and was used as an office.Dining room has built-in shelving. Living room has a bay window which lets lots of light in. It is a double fireplace between Family room and living room. The Hall way is lined with closets. Tons of storage. There is a composite deck off the back of the home for summer get togethers. There is a unfinished partial basement. There is a two car attached garage and then a 3 car detached garage out back. Roof 2014 Air conditioners and furnaces 2017 Home sits on a corner
lot with over a 1/2 acre. Room to Grow and play!
Zillow last checked: 8 hours ago
Listing updated: April 26, 2024 at 10:41am
Listed by:
Barbara McElroy 217-875-0555,
Brinkoetter REALTORS®
Bought with:
Sandra Yelovich, 475180564
Brinkoetter REALTORS®
Source: CIBR,MLS#: 6240746 Originating MLS: Central Illinois Board Of REALTORS
Originating MLS: Central Illinois Board Of REALTORS
Facts & features
Interior
Bedrooms & bathrooms
- Bedrooms: 4
- Bathrooms: 3
- Full bathrooms: 2
- 1/2 bathrooms: 1
Primary bedroom
- Description: Flooring: Carpet
- Level: Main
Bedroom
- Description: Flooring: Carpet
- Level: Main
Bedroom
- Description: Flooring: Carpet
- Level: Main
Bedroom
- Description: Flooring: Carpet
- Level: Main
Primary bathroom
- Features: Tub Shower
- Level: Main
Dining room
- Description: Flooring: Vinyl
- Level: Main
Family room
- Level: Main
Other
- Features: Tub Shower
- Level: Main
Half bath
- Level: Main
Kitchen
- Description: Flooring: Vinyl
- Level: Main
Laundry
- Level: Main
Living room
- Description: Flooring: Carpet
- Level: Main
Recreation
- Level: Basement
Heating
- Floor Furnace
Cooling
- Central Air
Appliances
- Included: Built-In, Cooktop, Dryer, Dishwasher, Disposal, Gas Water Heater, Oven, Refrigerator, Washer
- Laundry: Main Level
Features
- Attic, Fireplace, Jetted Tub, Bath in Primary Bedroom, Main Level Primary
- Basement: Unfinished,Partial
- Number of fireplaces: 2
- Fireplace features: Family/Living/Great Room
Interior area
- Total structure area: 3,200
- Total interior livable area: 3,200 sqft
- Finished area above ground: 2,874
- Finished area below ground: 326
Property
Parking
- Total spaces: 5
- Parking features: Attached, Detached, Garage
- Attached garage spaces: 5
Features
- Levels: One
- Stories: 1
- Patio & porch: Deck
- Exterior features: Deck, Workshop
Lot
- Size: 0.56 Acres
- Dimensions: 0.55
Details
- Parcel number: 041216303033
- Zoning: RES
- Special conditions: None
Construction
Type & style
- Home type: SingleFamily
- Architectural style: Ranch
- Property subtype: Single Family Residence
Materials
- Vinyl Siding
- Foundation: Basement
- Roof: Asphalt
Condition
- Year built: 1953
Utilities & green energy
- Sewer: Public Sewer
- Water: Public
Community & neighborhood
Location
- Region: Decatur
Other
Other facts
- Road surface type: Concrete
Price history
| Date | Event | Price |
|---|---|---|
| 4/26/2024 | Sold | $192,500-12.5%$60/sqft |
Source: | ||
| 4/22/2024 | Pending sale | $220,000$69/sqft |
Source: | ||
| 4/8/2024 | Contingent | $220,000$69/sqft |
Source: | ||
| 3/12/2024 | Listed for sale | $220,000$69/sqft |
Source: | ||
Public tax history
| Year | Property taxes | Tax assessment |
|---|---|---|
| 2024 | $5,880 +1.5% | $71,742 +3.7% |
| 2023 | $5,793 +13% | $69,202 +13.3% |
| 2022 | $5,124 +8.1% | $61,102 +7.1% |
Find assessor info on the county website
Neighborhood: 62522
Nearby schools
GreatSchools rating
- 2/10Dennis Lab SchoolGrades: PK-8Distance: 0.4 mi
- 2/10Macarthur High SchoolGrades: 9-12Distance: 1.2 mi
- 2/10Eisenhower High SchoolGrades: 9-12Distance: 2.8 mi
Schools provided by the listing agent
- Middle: Stephen Decatur
- High: Macarthur
- District: Decatur Dist 61
Source: CIBR. This data may not be complete. We recommend contacting the local school district to confirm school assignments for this home.
Get pre-qualified for a loan
At Zillow Home Loans, we can pre-qualify you in as little as 5 minutes with no impact to your credit score.An equal housing lender. NMLS #10287.


