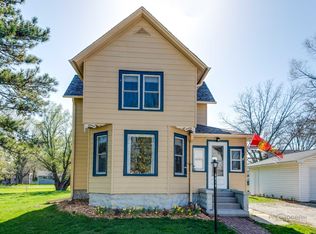Closed
$270,000
1812 W Main St, Spring Grove, IL 60081
3beds
1,550sqft
Single Family Residence
Built in ----
0.3 Acres Lot
$310,300 Zestimate®
$174/sqft
$2,606 Estimated rent
Home value
$310,300
$289,000 - $335,000
$2,606/mo
Zestimate® history
Loading...
Owner options
Explore your selling options
What's special
*** Multiple offers received, highest and final due by Saturday 3/30/24 at 6pm *** Two homes on one property! That is right, two homes on one property! This unique offering features two properties on a corner lot, perfect for multi-generational living or a rental income opportunity. The interior of each home has been recently updated with stunning new flooring, carpet, and neutral paint. The main residence boasts 3 bedrooms, 2.5 bathrooms, and a convenient 2-car garage, providing all the space you require. Property 2 offers a cozy 1-bedroom, 1-bathroom layout, ideal for guests or additional income. Step outside and enjoy the convenience of a close-knit downtown location, with shops and restaurants just a stroll away. Don't miss this rare chance to own a piece of Spring Grove charm. Being sold "as-is."
Zillow last checked: 8 hours ago
Listing updated: April 26, 2024 at 03:58pm
Listing courtesy of:
Christine Hjorth 847-738-2087,
Keller Williams North Shore West,
Erik Jensen 630-774-9190,
Keller Williams North Shore West
Bought with:
Violet Ostrowski, SRES
Keller Williams Thrive
Source: MRED as distributed by MLS GRID,MLS#: 12010464
Facts & features
Interior
Bedrooms & bathrooms
- Bedrooms: 3
- Bathrooms: 3
- Full bathrooms: 2
- 1/2 bathrooms: 1
Primary bedroom
- Features: Flooring (Carpet), Bathroom (Full)
- Level: Main
- Area: 160 Square Feet
- Dimensions: 10X16
Bedroom 2
- Features: Flooring (Other)
- Level: Second
- Area: 210 Square Feet
- Dimensions: 14X15
Bedroom 3
- Features: Flooring (Other)
- Level: Second
- Area: 112 Square Feet
- Dimensions: 7X16
Kitchen
- Features: Kitchen (Eating Area-Table Space), Flooring (Other)
- Level: Main
- Area: 270 Square Feet
- Dimensions: 15X18
Laundry
- Level: Main
- Area: 85 Square Feet
- Dimensions: 5X17
Living room
- Features: Flooring (Carpet)
- Level: Main
- Area: 255 Square Feet
- Dimensions: 15X17
Heating
- Natural Gas, Steam, Baseboard
Cooling
- Central Air
Appliances
- Included: Refrigerator
- Laundry: In Unit
Features
- 1st Floor Bedroom
- Basement: Cellar,Exterior Entry,Partial
Interior area
- Total structure area: 0
- Total interior livable area: 1,550 sqft
Property
Parking
- Total spaces: 2
- Parking features: On Site, Garage Owned, Detached, Garage
- Garage spaces: 2
Accessibility
- Accessibility features: No Disability Access
Features
- Stories: 1
Lot
- Size: 0.30 Acres
- Dimensions: 148X97X113X95
- Features: Corner Lot
Details
- Additional structures: Second Residence
- Parcel number: 0530103007
- Special conditions: None
Construction
Type & style
- Home type: SingleFamily
- Property subtype: Single Family Residence
Materials
- Aluminum Siding, Vinyl Siding
- Roof: Asphalt
Condition
- New construction: No
Utilities & green energy
- Sewer: Septic Tank
- Water: Well
Community & neighborhood
Location
- Region: Spring Grove
HOA & financial
HOA
- Services included: None
Other
Other facts
- Listing terms: Conventional
- Ownership: Fee Simple
Price history
| Date | Event | Price |
|---|---|---|
| 4/26/2024 | Sold | $270,000+8%$174/sqft |
Source: | ||
| 3/31/2024 | Contingent | $249,900$161/sqft |
Source: | ||
| 3/28/2024 | Listed for sale | $249,900+455.3%$161/sqft |
Source: | ||
| 5/31/2013 | Sold | $45,000$29/sqft |
Source: | ||
Public tax history
Tax history is unavailable.
Neighborhood: 60081
Nearby schools
GreatSchools rating
- 4/10Spring Grove Elementary SchoolGrades: PK-5Distance: 0.2 mi
- 6/10Nippersink Middle SchoolGrades: 6-8Distance: 4.2 mi
- 8/10Richmond-Burton High SchoolGrades: 9-12Distance: 3.8 mi
Schools provided by the listing agent
- District: 2
Source: MRED as distributed by MLS GRID. This data may not be complete. We recommend contacting the local school district to confirm school assignments for this home.

Get pre-qualified for a loan
At Zillow Home Loans, we can pre-qualify you in as little as 5 minutes with no impact to your credit score.An equal housing lender. NMLS #10287.
Sell for more on Zillow
Get a free Zillow Showcase℠ listing and you could sell for .
$310,300
2% more+ $6,206
With Zillow Showcase(estimated)
$316,506