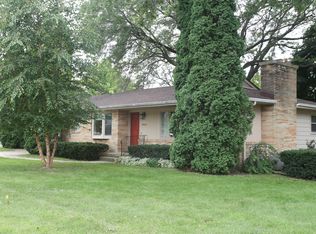Closed
$300,000
1812 West Rugby Road, Janesville, WI 53545
3beds
1,432sqft
Single Family Residence
Built in 1956
9,583.2 Square Feet Lot
$310,000 Zestimate®
$209/sqft
$1,736 Estimated rent
Home value
$310,000
$273,000 - $350,000
$1,736/mo
Zestimate® history
Loading...
Owner options
Explore your selling options
What's special
Find comfort and convenience at 1812 W. Rugby Rd in Janesville. This well-maintained 3-bedroom, 1.5-bath home features stylish updates like solid surface countertops, hardwood and LVP flooring, and a cozy gas fireplace. Thoughtful upgrades include a new HVAC system and replaced windows, bringing energy efficiency and peace of mind. The eco-friendly touches blend beautifully with classic charm. Enjoy the fenced backyard with a patio?perfect for quiet mornings or weekend BBQs. All tucked into a quiet neighborhood with easy access to shopping, dining, and commuter routes.
Zillow last checked: 8 hours ago
Listing updated: July 27, 2025 at 08:07pm
Listed by:
Ryan Koenig Off:608-480-8599,
Better Homes and Gardens Real Estate Dream Partners
Bought with:
Kathryn Mcculloch
Source: WIREX MLS,MLS#: 2002718 Originating MLS: South Central Wisconsin MLS
Originating MLS: South Central Wisconsin MLS
Facts & features
Interior
Bedrooms & bathrooms
- Bedrooms: 3
- Bathrooms: 2
- Full bathrooms: 1
- 1/2 bathrooms: 1
- Main level bedrooms: 3
Primary bedroom
- Level: Main
- Area: 143
- Dimensions: 13 x 11
Bedroom 2
- Level: Main
- Area: 117
- Dimensions: 13 x 9
Bedroom 3
- Level: Main
- Area: 110
- Dimensions: 10 x 11
Bathroom
- Features: At least 1 Tub, No Master Bedroom Bath
Kitchen
- Level: Main
- Area: 110
- Dimensions: 10 x 11
Living room
- Level: Main
- Area: 286
- Dimensions: 13 x 22
Heating
- Natural Gas, Forced Air
Cooling
- Central Air
Appliances
- Included: Range/Oven, Refrigerator, Dishwasher, Microwave, Washer, Dryer, Water Softener
Features
- High Speed Internet, Breakfast Bar, Pantry
- Basement: Full,Partially Finished,Toilet Only,Concrete
Interior area
- Total structure area: 1,432
- Total interior livable area: 1,432 sqft
- Finished area above ground: 1,232
- Finished area below ground: 200
Property
Parking
- Total spaces: 2
- Parking features: 2 Car, Garage Door Opener
- Garage spaces: 2
Features
- Levels: One
- Stories: 1
- Patio & porch: Patio
- Fencing: Fenced Yard
Lot
- Size: 9,583 sqft
- Dimensions: 80 x 110
Details
- Parcel number: 241 0230200233
- Zoning: R-1
- Special conditions: Arms Length
Construction
Type & style
- Home type: SingleFamily
- Architectural style: Ranch
- Property subtype: Single Family Residence
Materials
- Vinyl Siding, Brick
Condition
- 21+ Years
- New construction: No
- Year built: 1956
Utilities & green energy
- Sewer: Public Sewer
- Water: Public
- Utilities for property: Cable Available
Green energy
- Energy efficient items: Other
Community & neighborhood
Location
- Region: Janesville
- Subdivision: 037-eastside-mtzion/pontiac
- Municipality: Janesville
Price history
| Date | Event | Price |
|---|---|---|
| 7/25/2025 | Sold | $300,000+9.1%$209/sqft |
Source: | ||
| 7/1/2025 | Contingent | $275,000$192/sqft |
Source: | ||
| 6/27/2025 | Listed for sale | $275,000+25%$192/sqft |
Source: | ||
| 7/1/2021 | Sold | $220,000+12.8%$154/sqft |
Source: | ||
| 5/3/2021 | Listed for sale | $195,000$136/sqft |
Source: SCWMLS #1908027 Report a problem | ||
Public tax history
| Year | Property taxes | Tax assessment |
|---|---|---|
| 2024 | $3,691 +0.1% | $230,100 |
| 2023 | $3,687 +7.5% | $230,100 +49.6% |
| 2022 | $3,429 +12.4% | $153,800 +11.4% |
Find assessor info on the county website
Neighborhood: 53545
Nearby schools
GreatSchools rating
- 6/10Jefferson Elementary SchoolGrades: PK-5Distance: 0.2 mi
- 4/10Marshall Middle SchoolGrades: 6-8Distance: 0.8 mi
- 5/10Craig High SchoolGrades: 9-12Distance: 1.2 mi
Schools provided by the listing agent
- Middle: Marshall
- High: Craig
- District: Janesville
Source: WIREX MLS. This data may not be complete. We recommend contacting the local school district to confirm school assignments for this home.
Get pre-qualified for a loan
At Zillow Home Loans, we can pre-qualify you in as little as 5 minutes with no impact to your credit score.An equal housing lender. NMLS #10287.
Sell with ease on Zillow
Get a Zillow Showcase℠ listing at no additional cost and you could sell for —faster.
$310,000
2% more+$6,200
With Zillow Showcase(estimated)$316,200
