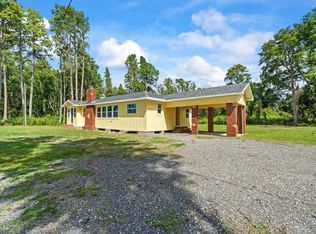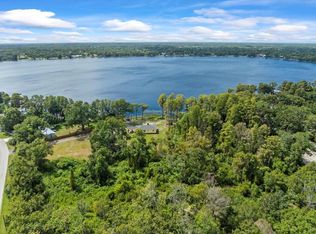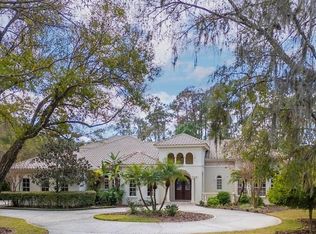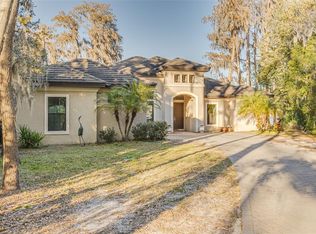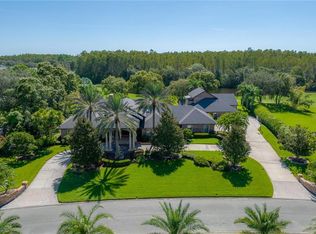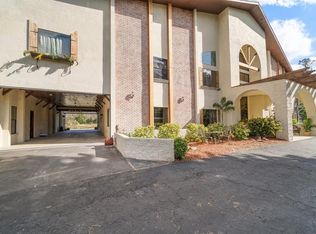Discover the ultimate blend of luxury and tranquility in this stunning lakefront retreat on LAKE KEYSTONE, set on nearly two acres of secluded, meticulously landscaped property. Offering over 4,600 sq. ft. of living space, this estate is perfectly designed for those seeking privacy, breathtaking views, and unparalleled access to Florida’s premier lakefront lifestyle. Arrive via a private drive that opens to a panoramic view of Lake Keystone, widely regarded as one of the most picturesque in the area. The property features a five-year-old concrete land retention wall and an upgraded dock equipped with a powered boat lift and additional electric capabilities, making it a boater’s dream. Whether launching from your PRIVATE BOAT RAMP or soaking in the natural beauty of the expansive backyard, this estate is your personal haven. Inside, the home boasts a functional split-bedroom layout with 5 bedrooms, 3.5 baths, and an attached two-car garage. The lakeside design maximizes natural light, with oversized windows and sliding glass doors framing the serene water views throughout. The owner’s suite includes a dedicated office or sitting area, while the expansive secondary bedrooms and ample storage cater to both comfort and convenience. For those with hobbies or a need for extra space, the detached workshop/garage can accommodate up to six vehicles, providing endless possibilities. Step out to the oversized covered lanai, the perfect spot to unwind while taking in the tranquil sights and sounds of the lake. Located in the highly sought-after Steinbrenner School District, this exceptional home is just a short drive from Tampa’s finest dining, shopping, and entertainment. Don’t miss this rare opportunity to own a truly unique piece of lakefront paradise.
For sale
Price cut: $150K (12/29)
$2,850,000
18120 Wayne Rd, Odessa, FL 33556
5beds
4,628sqft
Est.:
Single Family Residence
Built in 1980
1.93 Acres Lot
$-- Zestimate®
$616/sqft
$-- HOA
What's special
Lakefront retreatOversized windowsFunctional split-bedroom layoutSecluded meticulously landscaped propertyOversized covered lanaiExpansive secondary bedroomsPrivate boat ramp
- 341 days |
- 1,151 |
- 30 |
Zillow last checked: 8 hours ago
Listing updated: December 29, 2025 at 10:59am
Listing Provided by:
Christopher Johnson 813-817-5747,
NOBLE STAR REALTY 813-360-1095
Source: Stellar MLS,MLS#: TB8331369 Originating MLS: Suncoast Tampa
Originating MLS: Suncoast Tampa

Tour with a local agent
Facts & features
Interior
Bedrooms & bathrooms
- Bedrooms: 5
- Bathrooms: 4
- Full bathrooms: 3
- 1/2 bathrooms: 1
Rooms
- Room types: Den/Library/Office, Family Room, Dining Room, Living Room, Utility Room, Storage Rooms
Primary bedroom
- Features: Walk-In Closet(s)
- Level: First
- Area: 280 Square Feet
- Dimensions: 20x14
Bedroom 2
- Features: Built-in Closet
- Level: First
- Area: 192 Square Feet
- Dimensions: 16x12
Bedroom 3
- Features: Walk-In Closet(s)
- Level: First
- Area: 192 Square Feet
- Dimensions: 16x12
Bedroom 4
- Features: Walk-In Closet(s)
- Level: First
- Area: 210 Square Feet
- Dimensions: 15x14
Bedroom 5
- Features: Walk-In Closet(s)
- Level: First
- Area: 210 Square Feet
- Dimensions: 15x14
Bonus room
- Features: No Closet
- Level: First
- Area: 247 Square Feet
- Dimensions: 13x19
Dinette
- Level: First
- Area: 63 Square Feet
- Dimensions: 9x7
Dining room
- Level: First
- Area: 182 Square Feet
- Dimensions: 13x14
Family room
- Level: First
- Area: 342 Square Feet
- Dimensions: 19x18
Kitchen
- Level: First
- Area: 272 Square Feet
- Dimensions: 17x16
Living room
- Level: First
- Area: 247 Square Feet
- Dimensions: 19x13
Office
- Level: First
- Area: 150 Square Feet
- Dimensions: 10x15
Heating
- Central, Electric
Cooling
- Central Air
Appliances
- Included: Oven, Cooktop, Dishwasher, Electric Water Heater, Microwave, Refrigerator
- Laundry: Inside, Laundry Room
Features
- Ceiling Fan(s), Kitchen/Family Room Combo, Solid Surface Counters, Solid Wood Cabinets, Split Bedroom, Stone Counters, Vaulted Ceiling(s), Walk-In Closet(s)
- Flooring: Carpet, Tile
- Doors: Sliding Doors
- Has fireplace: Yes
- Fireplace features: Decorative, Living Room, Wood Burning
Interior area
- Total structure area: 6,073
- Total interior livable area: 4,628 sqft
Video & virtual tour
Property
Parking
- Total spaces: 8
- Parking features: Garage - Attached
- Attached garage spaces: 8
Features
- Levels: One
- Stories: 1
- Patio & porch: Covered, Porch, Rear Porch, Screened
- Has view: Yes
- View description: Water, Lake
- Has water view: Yes
- Water view: Water,Lake
- Waterfront features: Lake Front, Lake Privileges, Lift, Lift - Covered, Seawall, Skiing Allowed
- Body of water: LAKE KEYSTONE
Lot
- Size: 1.93 Acres
- Dimensions: 100 x 200
- Features: Flood Insurance Required, In County, Level, Oversized Lot
- Residential vegetation: Mature Landscaping, Trees/Landscaped
Details
- Additional structures: Workshop
- Parcel number: U15271700R00000000013.3
- Zoning: ASC-1
- Special conditions: None
Construction
Type & style
- Home type: SingleFamily
- Architectural style: Contemporary
- Property subtype: Single Family Residence
Materials
- Brick, Cement Siding, Wood Frame
- Foundation: Slab
- Roof: Shingle
Condition
- New construction: No
- Year built: 1980
Utilities & green energy
- Sewer: Septic Tank
- Water: Well
- Utilities for property: Cable Available, Electricity Available, Electricity Connected
Community & HOA
Community
- Subdivision: KEYSTONE LAKE VIEW PARK
HOA
- Has HOA: No
- Pet fee: $0 monthly
Location
- Region: Odessa
Financial & listing details
- Price per square foot: $616/sqft
- Tax assessed value: $1,521,544
- Annual tax amount: $26,117
- Date on market: 12/20/2024
- Cumulative days on market: 342 days
- Listing terms: Cash,Conventional
- Ownership: Fee Simple
- Total actual rent: 0
- Electric utility on property: Yes
- Road surface type: Paved
Estimated market value
Not available
Estimated sales range
Not available
$6,200/mo
Price history
Price history
| Date | Event | Price |
|---|---|---|
| 12/29/2025 | Price change | $2,850,000-5%$616/sqft |
Source: | ||
| 4/14/2025 | Price change | $3,000,000+3.4%$648/sqft |
Source: | ||
| 3/25/2025 | Listed for sale | $2,900,000+26.1%$627/sqft |
Source: | ||
| 1/26/2023 | Sold | $2,300,000$497/sqft |
Source: Public Record Report a problem | ||
| 1/5/2023 | Pending sale | $2,300,000$497/sqft |
Source: | ||
| 10/14/2022 | Price change | $2,300,000-8%$497/sqft |
Source: | ||
| 9/16/2022 | Listed for sale | $2,500,000+23.5%$540/sqft |
Source: | ||
| 11/27/2021 | Listing removed | -- |
Source: | ||
| 9/20/2021 | Pending sale | $2,025,000$438/sqft |
Source: | ||
| 8/10/2021 | Price change | $2,025,000+1.3%$438/sqft |
Source: | ||
| 6/30/2021 | Price change | $2,000,000-9.1%$432/sqft |
Source: | ||
| 6/11/2021 | Listed for sale | $2,200,000+18.9%$475/sqft |
Source: | ||
| 1/8/2021 | Listing removed | -- |
Source: Owner Report a problem | ||
| 11/30/2018 | Listing removed | $1,850,000$400/sqft |
Source: Owner Report a problem | ||
| 10/29/2018 | Listed for sale | $1,850,000+3.4%$400/sqft |
Source: Owner Report a problem | ||
| 3/14/2018 | Listing removed | $1,790,000$387/sqft |
Source: Owner Report a problem | ||
| 3/14/2018 | Price change | $1,790,000+5.9%$387/sqft |
Source: Owner Report a problem | ||
| 3/13/2018 | Price change | $1,690,000+6.3%$365/sqft |
Source: Owner Report a problem | ||
| 1/28/2018 | Price change | $1,590,000-0.6%$344/sqft |
Source: Owner Report a problem | ||
| 11/22/2017 | Listed for sale | $1,600,000-4.8%$346/sqft |
Source: Owner Report a problem | ||
| 10/6/2016 | Listing removed | $1,680,000$363/sqft |
Source: Owner Report a problem | ||
| 9/12/2016 | Price change | $1,680,000-4.5%$363/sqft |
Source: Owner Report a problem | ||
| 3/24/2016 | Price change | $1,760,000+0.6%$380/sqft |
Source: Owner Report a problem | ||
| 3/21/2016 | Listed for sale | $1,750,000$378/sqft |
Source: Owner Report a problem | ||
Public tax history
Public tax history
| Year | Property taxes | Tax assessment |
|---|---|---|
| 2024 | $27,206 +27.7% | $1,521,544 +24.5% |
| 2023 | $21,304 -4.8% | $1,222,017 -4.6% |
| 2022 | $22,367 +92% | $1,280,889 +94.9% |
| 2021 | $11,647 +1.2% | $657,213 +1.4% |
| 2020 | $11,506 +1.8% | $648,139 +2.3% |
| 2019 | $11,298 | $633,567 +1.9% |
| 2018 | $11,298 +2.4% | $621,754 -26.8% |
| 2017 | $11,028 +1.1% | $849,042 +42.4% |
| 2016 | $10,909 +0.5% | $596,441 +0.7% |
| 2015 | $10,859 +1.3% | $592,391 +3.2% |
| 2014 | $10,719 +0.3% | $573,911 +1.5% |
| 2013 | $10,685 +0.2% | $565,430 +1.7% |
| 2012 | $10,667 +2.9% | $555,978 +3% |
| 2011 | $10,361 +2.3% | $539,784 +1.5% |
| 2010 | $10,126 +2.3% | $531,807 +2.7% |
| 2009 | $9,897 -0.2% | $517,826 +0.1% |
| 2008 | $9,917 +1.3% | $517,309 +3% |
| 2007 | $9,787 -6.2% | $502,242 +2.5% |
| 2006 | $10,429 +1.5% | $489,992 +4.8% |
| 2005 | $10,270 | $467,692 +2.7% |
| 2004 | -- | $455,401 +8.2% |
| 2003 | -- | $421,023 +2.4% |
| 2002 | -- | $411,155 +1.6% |
| 2001 | -- | $404,680 -13.6% |
| 2000 | $9,029 | $468,447 |
Find assessor info on the county website
BuyAbility℠ payment
Est. payment
$18,092/mo
Principal & interest
$13817
Property taxes
$4275
Climate risks
Neighborhood: 33556
Nearby schools
GreatSchools rating
- 9/10Hammond Elementary SchoolGrades: PK-5Distance: 1.9 mi
- 8/10Sergeant Paul R Smith Middle SchoolGrades: 6-8Distance: 4.3 mi
- 7/10Steinbrenner High SchoolGrades: 9-12Distance: 3.6 mi
Schools provided by the listing agent
- Elementary: Hammond Elementary School
- Middle: Sergeant Smith Middle-HB
- High: Steinbrenner High School
Source: Stellar MLS. This data may not be complete. We recommend contacting the local school district to confirm school assignments for this home.
