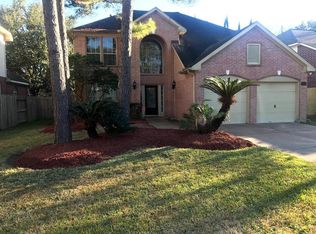READY FOR IMMEDIATE OCCUPANCY! Elegant three bedrooms and two full bathrooms, formal dining and study with built in cabinets. Bright and spacious floor plan. Outstanding location! Pools, Splash Pad, Tennis Court, Playground, Hike and Bike Trails lead to Terry Hershey Park & George Bush Park. Easy access to I-10, minutes from Energy Corridor, major Hospitals, Shopping, Restaurants and zoned to highly acclaimed KatyISD - Pattison Elem, McMeans JH and Taylor HS. Washer, Dryer, Refrigerator are all included! Welcome to your new home....experience Green Trails....Book your visit now.
This property is off market, which means it's not currently listed for sale or rent on Zillow. This may be different from what's available on other websites or public sources.
