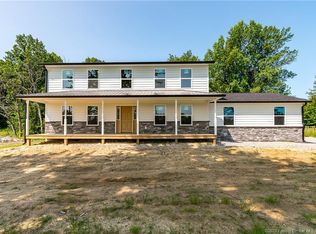Sold for $316,000
$316,000
18123 Clapp Road, Otisco, IN 47163
3beds
1,465sqft
Single Family Residence
Built in 2025
1.75 Acres Lot
$318,300 Zestimate®
$216/sqft
$2,152 Estimated rent
Home value
$318,300
$229,000 - $442,000
$2,152/mo
Zestimate® history
Loading...
Owner options
Explore your selling options
What's special
Have you been waiting for a new home in the country? Check out this beauty situated on 1.75 acres. This home has great curb appeal with craftsman style mixture of stone hard board and composite siding. Split bedrooms, primary bedroom with private bath that will boast a cultured marble shower, walk-in closet. Kitchen features Amish custom soft close cabinets, granite, stainless appliances, dining area and open to the great room. Selection list and samples are available upon request. Builder provides RWC Builders warranty at closing. Finishes and amenities are subject to change.
Zillow last checked: 8 hours ago
Listing updated: July 15, 2025 at 07:38am
Listed by:
Angel Perry,
Angel Perry & Associates, LLC
Bought with:
Heather Borgmeier, RB21001043
Schuler Bauer Real Estate Services ERA Powered (N
Source: SIRA,MLS#: 202506074 Originating MLS: Southern Indiana REALTORS Association
Originating MLS: Southern Indiana REALTORS Association
Facts & features
Interior
Bedrooms & bathrooms
- Bedrooms: 3
- Bathrooms: 2
- Full bathrooms: 2
Primary bedroom
- Description: Flooring: Carpet
- Level: First
- Dimensions: 15.2 x 13.5
Bedroom
- Level: First
- Dimensions: x 10.6
Bedroom
- Level: First
- Dimensions: 13.11 x 10.10
Other
- Level: First
Other
- Level: First
Kitchen
- Level: First
- Dimensions: 12.1 x 15.4
Living room
- Level: First
- Dimensions: 19 x 14.8
Other
- Level: First
Heating
- Forced Air
Cooling
- Central Air
Appliances
- Included: Dishwasher, Disposal, Microwave, Oven, Range
- Laundry: Main Level, Laundry Room
Features
- Ceiling Fan(s), Eat-in Kitchen, Bath in Primary Bedroom, Main Level Primary, Mud Room, Pantry, Split Bedrooms, Utility Room, Walk-In Closet(s)
- Has basement: No
- Has fireplace: No
Interior area
- Total structure area: 1,465
- Total interior livable area: 1,465 sqft
- Finished area above ground: 1,465
- Finished area below ground: 0
Property
Parking
- Total spaces: 2
- Parking features: Attached, Garage
- Attached garage spaces: 2
Features
- Levels: One
- Stories: 1
- Patio & porch: Patio
- Exterior features: Patio
Lot
- Size: 1.75 Acres
Details
- Parcel number: 100723000093000028
- Zoning: Residential
- Zoning description: Residential
Construction
Type & style
- Home type: SingleFamily
- Architectural style: One Story
- Property subtype: Single Family Residence
Materials
- Hardboard, Stone
- Foundation: Slab
- Roof: Shingle
Condition
- Under Construction
- New construction: Yes
- Year built: 2025
Details
- Builder model: Maria
- Builder name: A&M Builders
- Warranty included: Yes
Utilities & green energy
- Sewer: Septic Tank
- Water: Connected, Public
Community & neighborhood
Location
- Region: Otisco
Other
Other facts
- Listing terms: Conventional,FHA,USDA Loan,VA Loan
- Road surface type: Paved
Price history
| Date | Event | Price |
|---|---|---|
| 7/14/2025 | Sold | $316,000$216/sqft |
Source: | ||
| 2/25/2025 | Listed for sale | $316,000$216/sqft |
Source: | ||
Public tax history
Tax history is unavailable.
Neighborhood: 47163
Nearby schools
GreatSchools rating
- 5/10New Washington Elementary SchoolGrades: PK-5Distance: 4.8 mi
- 4/10New Washington Middle/High SchoolGrades: 6-12Distance: 4.7 mi
Get pre-qualified for a loan
At Zillow Home Loans, we can pre-qualify you in as little as 5 minutes with no impact to your credit score.An equal housing lender. NMLS #10287.
