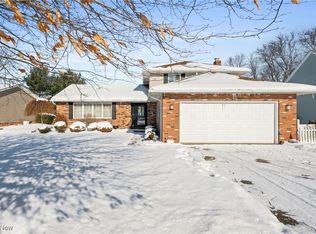Welcome to this beautifully renovated split-level home in Strongsville. This 3 bedroom, 2 bath home has been update from top to bottom. Many updates include new butcher block countertop & classic white cabinets in the kitchen, Luxury vinyl plank flooring & freshly painted throughout, all 3 bedrooms have been recarpeted, all bathrooms totally redone and spacious laundry room add to the charm of the wonderful home. The large living room window brings in the natural light. The master bedroom also gives you a master bathroom. There is a half bath in the lower level of this split-level home as well. New hot water tank 2022 and new fully landscaped flower beds bring the charm to this home. The oversized two car attached garage with automatic garage door opener complete this update. This ideal location is close to public transportation, Interstates, shopping, and restaurant areas. Dont wait, schedule your appointment to view this home today!
This property is off market, which means it's not currently listed for sale or rent on Zillow. This may be different from what's available on other websites or public sources.
