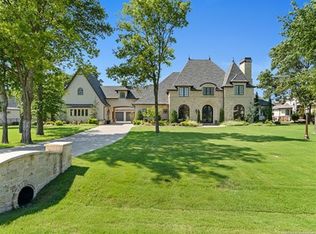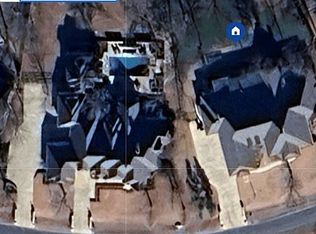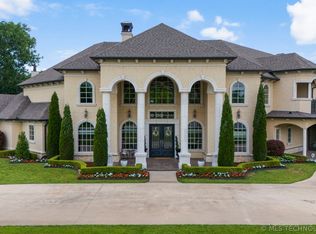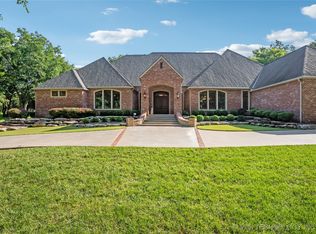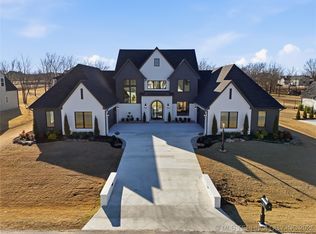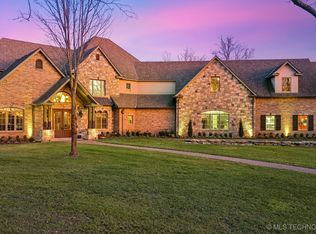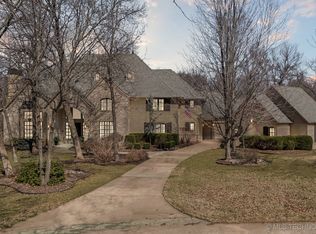Stunning home in the luxury gated community of The Bluffs at Stone Canyon. Grand entry welcomes you to elegant
formal dining, an office with fireplace, and a great room with open layout to the kitchen, bar, and breakfast nook.
Main level features a theatre room, craft room, mudroom, and spacious primary suite with oversized bath. Upstairs
offers a game room and balcony overlooking the pool with pool bath. All bedrooms feature private baths and walk-in
closets. Two laundry rooms, 5-car garage, and multiple staircases add convenience. Close to The Patriot Golf Club
with access to fine dining and premier amenities. This property is eligible under the First Look Initiative. All Owner
Occupant offers will be responded to after 7 days on the market and Investor offers will be responded to after 30
days. However, all offers can be submitted during the First Look period.
Foreclosure
$1,500,000
18127 Anthem Ridge Rd, Owasso, OK 74055
5beds
7,910sqft
Single Family Residence
Built in 2014
0.92 Acres Lot
$-- Zestimate®
$190/sqft
$185/mo HOA
What's special
Balcony overlooking the poolGrand entrySpacious primary suitePrivate bathsOversized bathTheatre roomCraft room
- 167 days |
- 2,389 |
- 106 |
Likely to sell faster than
Zillow last checked: 8 hours ago
Listing updated: January 08, 2026 at 01:10pm
Listed by:
Carrie DeWeese 918-605-6172,
Chinowth & Cohen
Source: MLS Technology, Inc.,MLS#: 2535208 Originating MLS: MLS Technology
Originating MLS: MLS Technology
Tour with a local agent
Facts & features
Interior
Bedrooms & bathrooms
- Bedrooms: 5
- Bathrooms: 9
- Full bathrooms: 5
- 1/2 bathrooms: 4
Primary bedroom
- Description: Master Bedroom,Fireplace,Private Bath,Separate Closets,Walk-in Closet
- Level: First
Bedroom
- Description: Bedroom,Private Bath,Walk-in Closet
- Level: Second
Bedroom
- Description: Bedroom,Private Bath,Walk-in Closet
- Level: Second
Bedroom
- Description: Bedroom,Private Bath,Walk-in Closet
- Level: Second
Primary bathroom
- Description: Master Bath,Bathtub,Full Bath,Separate Shower,Vent,Whirlpool
- Level: First
Bathroom
- Description: Hall Bath,Half Bath
- Level: First
Bonus room
- Description: Additional Room,Music
- Level: Second
Bonus room
- Description: Additional Room,Workroom
- Level: Second
Dining room
- Description: Dining Room,Formal
- Level: First
Game room
- Description: Game/Rec Room,Closet,Home Theater
- Level: First
Great room
- Description: Great Room/Combo,
- Level: First
Kitchen
- Description: Kitchen,Breakfast Nook,Eat-In,Island,Pantry
- Level: First
Living room
- Description: Living Room,Fireplace,Great Room
- Level: First
Office
- Description: Office,Closet,Fireplace
- Level: First
Recreation
- Description: Hobby Room,Additional Room,Sewing
- Level: First
Utility room
- Description: Utility Room,Inside,Sink
- Level: First
Heating
- Central, Gas, Multiple Heating Units, Zoned
Cooling
- Central Air, 3+ Units, Zoned
Appliances
- Included: Convection Oven, Cooktop, Double Oven, Dishwasher, Disposal, Gas Water Heater, Ice Maker, Microwave, Oven, Range, Refrigerator, Water Heater
- Laundry: Washer Hookup
Features
- Dry Bar, High Ceilings, High Speed Internet, Quartz Counters, Stone Counters, Cable TV, Wired for Data, Ceiling Fan(s), Electric Oven Connection, Gas Range Connection, Programmable Thermostat
- Flooring: Carpet, Tile, Wood
- Doors: Insulated Doors
- Windows: Casement Window(s), Vinyl, Insulated Windows
- Basement: None
- Number of fireplaces: 3
- Fireplace features: Gas Starter
Interior area
- Total structure area: 7,910
- Total interior livable area: 7,910 sqft
Property
Parking
- Total spaces: 5
- Parking features: Attached, Detached, Garage, Porte-Cochere, Garage Faces Rear, Garage Faces Side, Storage
- Attached garage spaces: 5
Features
- Levels: Two
- Stories: 2
- Patio & porch: Balcony, Covered, Patio
- Exterior features: Sprinkler/Irrigation, Landscaping, Other, Rain Gutters
- Pool features: Gunite, In Ground
- Fencing: Decorative,Full
Lot
- Size: 0.92 Acres
- Features: Other
Details
- Additional structures: None
- Parcel number: 660092736
- Special conditions: Real Estate Owned
Construction
Type & style
- Home type: SingleFamily
- Architectural style: Contemporary
- Property subtype: Single Family Residence
Materials
- Other, Stone, Stucco, Wood Frame
- Foundation: Slab
- Roof: Asphalt,Fiberglass
Condition
- Year built: 2014
Utilities & green energy
- Sewer: Aerobic Septic
- Water: Rural
- Utilities for property: Cable Available, Electricity Available, Natural Gas Available, Phone Available, Water Available
Green energy
- Energy efficient items: Doors, Windows
Community & HOA
Community
- Features: Gutter(s)
- Security: Safe Room Interior
- Subdivision: The Bluffs At Stone Canyon
HOA
- Has HOA: Yes
- Amenities included: Clubhouse, Golf Course, Gated, Other, Park
- HOA fee: $2,225 annually
Location
- Region: Owasso
Financial & listing details
- Price per square foot: $190/sqft
- Date on market: 8/11/2025
- Cumulative days on market: 163 days
- Listing terms: Conventional,Other
Foreclosure details
Estimated market value
Not available
Estimated sales range
Not available
Not available
Price history
Price history
| Date | Event | Price |
|---|---|---|
| 6/24/2021 | Sold | $1,430,000$181/sqft |
Source: | ||
| 4/12/2021 | Pending sale | $1,430,000$181/sqft |
Source: | ||
| 10/16/2020 | Listed for sale | $1,430,000+8.9%$181/sqft |
Source: | ||
| 2/6/2018 | Sold | $1,313,300$166/sqft |
Source: | ||
Public tax history
Public tax history
Tax history is unavailable.BuyAbility℠ payment
Estimated monthly payment
Boost your down payment with 6% savings match
Earn up to a 6% match & get a competitive APY with a *. Zillow has partnered with to help get you home faster.
Learn more*Terms apply. Match provided by Foyer. Account offered by Pacific West Bank, Member FDIC.Climate risks
Neighborhood: 74055
Nearby schools
GreatSchools rating
- 8/10Stone Canyon Elementary SchoolGrades: PK-5Distance: 1.3 mi
- 7/10Owasso 6th Grade CenterGrades: 6Distance: 3.7 mi
- 9/10Owasso High SchoolGrades: 9-12Distance: 4 mi
Schools provided by the listing agent
- Elementary: Stone Canyon
- High: Owasso
- District: Owasso - Sch Dist (11)
Source: MLS Technology, Inc.. This data may not be complete. We recommend contacting the local school district to confirm school assignments for this home.
