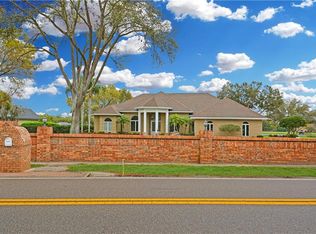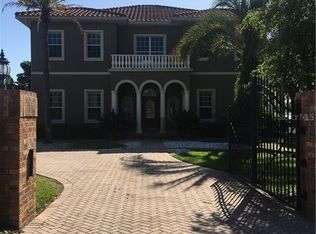**CRAZY LOW PRICE FOR QUICK SALE** BETTER THAN NEW *LAKEFRONT MANSION ON LAKE BRECKENRIDGE*! PRIVATE GATE AND SKI LAKE ACCESS! On over an acre of land on Lake Breckenridge, a private ski lake, featuring 175 feet of lakeshore access.. NEW EVERYTHING! BRAND NEW Custom Kitchen with 48in Subzero Refrigerator, Wolf commercial range, wine storage. Over 40k in High end Oiled Hardwood flooring, RESTORATION HARDWARE Custom lighting throughout home, BRAND NEW BATHS designs inspired by a five star resort! Wide water views from nearly every room in the home! Huge private backayard with BOAT DOCK AND BEACH FIREPIT! A large outdoor deck (upgraded in 2016) and OUTDOOR KITCHEN with new upgraded outdoor grill with a lifetime warranty and NEW beverage center. provide the best in Florida Living, perfect for hosting friends and family! Open floorplan with office, and and upstairs and downstairs bonus area! Upstairs features a HUGE game/media room or "mancave"/ or Mother in law suite complete with wet bar and bathroom with a great view of the lake and a private bathroom, a perfect party space! All three AC units have been replaced within the last 3-5 years. This is the ultimate in florida living! Don't miss this RARE LAKEFRONT DREAM HOME! BRING YOUR OFFERS! MUST SEE DRONE TOUR
This property is off market, which means it's not currently listed for sale or rent on Zillow. This may be different from what's available on other websites or public sources.

