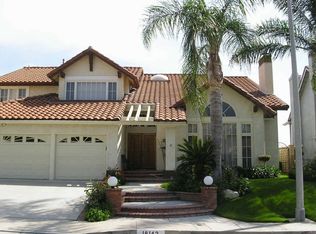Sold for $1,375,000
$1,375,000
18128 Sandringham Ct, Porter Ranch, CA 91326
4beds
3,986sqft
Single Family Residence
Built in 1987
0.25 Acres Lot
$1,369,400 Zestimate®
$345/sqft
$6,991 Estimated rent
Home value
$1,369,400
$1.25M - $1.51M
$6,991/mo
Zestimate® history
Loading...
Owner options
Explore your selling options
What's special
Don't Miss This Incredible Opportunity!
Introducing 18128 Sandringham Ct, a spacious and beautifully maintained home tucked away in the highly sought-after Northridge View Estates community of Porter Ranch. Located on a quiet cul-de-sac, this property offers an ideal floor plan and generous space to make your own.
Step inside to grand ceilings, marble flooring through the entry and walkways, and built-in surround sound throughout the home. The expansive, updated kitchen is a standout feature with abundant storage, a walk-in pantry, a center island with electric range, and a wine fridge. You'll also find a formal sitting room, separate dining area, and a large great room with a wet bar—perfect for both entertaining and everyday living.
Downstairs includes a rare second primary suite complete with an en suite bath and walk-in closet—ideal for guests or multi-generational living. Upstairs, a bright and open loft/bonus room provides extra living space and can easily be converted into a fifth bedroom.
The main primary suite offers high ceilings, a cozy sitting area with a fireplace, and access to a private patio with a custom awning—perfect for quiet mornings or evening retreats. Additional features include a built-in vanity, sliding closet, and a spacious walk-in closet with recessed lighting. The ensuite bath is equally impressive, offering double sinks, a soaking tub, and a walk-in shower.
Other highlights include a downstairs guest powder room, a laundry room with built-in storage and sink, and an attached 3-car garage with direct home access. Bonus features like a central vacuum system, fully owned solar, and a lemon tree in the backyard add even more value.
Enjoy beautiful drought-tolerant landscaping in the front and a backyard built for entertaining—complete with city views, a built-in BBQ and seating area, and a sparkling pool just in time for summer.
Zillow last checked: 8 hours ago
Listing updated: September 08, 2025 at 11:38am
Listed by:
Shirese Spaniol DRE #02138183 805-208-8284,
Equity Union Real Estate,
Joanne Weissman Littman,
Equity Union
Bought with:
Edward Terpanjian
Source: CSMAOR,MLS#: 225002046
Facts & features
Interior
Bedrooms & bathrooms
- Bedrooms: 4
- Bathrooms: 4
- Full bathrooms: 4
Heating
- Central Furnace, Zoned, Natural Gas
Cooling
- Central Air, Electric, Gas, Zoned
Appliances
- Included: Dishwasher, Gas Dryer Hookup, Refrigerator
- Laundry: Laundry Room
Features
- Walk-In Closet(s), In-Law Floorplan, High Ceilings, Central Vacuum, Bar, Built-in Features, Wet Bar, Granite Counters, Pantry, Formal Dining Room, Kitchen Island
- Flooring: Carpet, Ceramic Tile, Marble
- Windows: Awnings, Drapes
- Has fireplace: Yes
- Fireplace features: Other, Great Room
Interior area
- Total structure area: 3,986
- Total interior livable area: 3,986 sqft
Property
Parking
- Total spaces: 3
- Parking features: Garage, Direct Access
- Garage spaces: 3
Accessibility
- Accessibility features: Grab Bars in Bath(s), Grip-Accessible Features
Features
- Levels: Two
- Stories: 2
- Entry location: Ground Level w/Steps
- Patio & porch: Awning(s), Covered, Front Porch, Slab
- Has private pool: Yes
- Pool features: Heated, Electric Heat, Private
- Has spa: Yes
- Spa features: Private
- Fencing: Fenced
- Has view: Yes
Lot
- Size: 0.25 Acres
- Features: Back Yard, Landscaped
Details
- Parcel number: 2870015022
- Special conditions: Standard
- Other equipment: Intercom
Construction
Type & style
- Home type: SingleFamily
- Property subtype: Single Family Residence
Materials
- Foundation: Concrete Slab
- Roof: Concrete Tile
Condition
- Year built: 1987
Utilities & green energy
- Sewer: Public Sewer
- Water: Public
Community & neighborhood
Security
- Security features: Carbon Monoxide Detector(s)
Senior living
- Senior community: Yes
Location
- Region: Porter Ranch
- Subdivision: Not Applicable
HOA & financial
HOA
- Has HOA: Yes
- HOA fee: $230 monthly
- Amenities included: Park, Landscaping, Pickleball
- Association name: Northridge View Estates
- Association phone: 818-907-6622
Other
Other facts
- Listing terms: VA Loan,FHA,Conventional,Cash
Price history
| Date | Event | Price |
|---|---|---|
| 9/8/2025 | Sold | $1,375,000-8.3%$345/sqft |
Source: | ||
| 9/2/2025 | Pending sale | $1,499,000$376/sqft |
Source: | ||
| 8/6/2025 | Contingent | $1,499,000$376/sqft |
Source: | ||
| 7/27/2025 | Price change | $1,499,000-4.5%$376/sqft |
Source: | ||
| 7/8/2025 | Price change | $1,570,000-1.6%$394/sqft |
Source: | ||
Public tax history
| Year | Property taxes | Tax assessment |
|---|---|---|
| 2025 | $11,122 +1.4% | $884,221 +2% |
| 2024 | $10,964 +1.9% | $866,884 +2% |
| 2023 | $10,758 +4.8% | $849,888 +2% |
Find assessor info on the county website
Neighborhood: Porter Ranch
Nearby schools
GreatSchools rating
- 9/10Granada Hills Charter High SchoolGrades: K-12Distance: 1.4 mi
- 9/10Robert Frost Middle SchoolGrades: 6-8Distance: 1.4 mi
- 7/10Valley Academy Of Arts And SciencesGrades: 9-12Distance: 2.1 mi
Get a cash offer in 3 minutes
Find out how much your home could sell for in as little as 3 minutes with a no-obligation cash offer.
Estimated market value$1,369,400
Get a cash offer in 3 minutes
Find out how much your home could sell for in as little as 3 minutes with a no-obligation cash offer.
Estimated market value
$1,369,400
