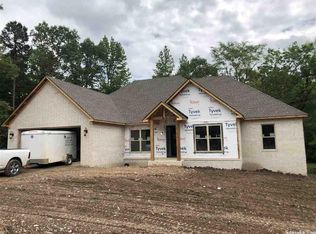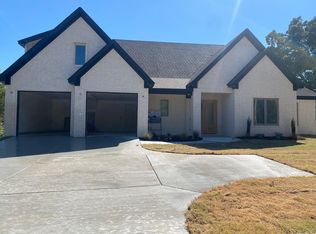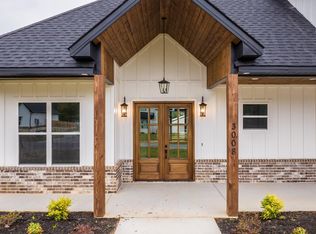Closed
$425,000
1813 Avilla Vincintage Rd, Alexander, AR 72002
4beds
2,196sqft
Single Family Residence
Built in 2023
0.59 Acres Lot
$426,500 Zestimate®
$194/sqft
$2,518 Estimated rent
Home value
$426,500
$392,000 - $465,000
$2,518/mo
Zestimate® history
Loading...
Owner options
Explore your selling options
What's special
Modern meets country charm in this spacious 4-bedroom, 3-bath home on a half-acre lot—no HOA, no BOA, and room to breathe. Located in the sought-after Bryant School District, you’re just 15 minutes to I-30 and 20 minutes to West Little Rock, offering both peaceful living and quick access to town. Step inside to find an open layout with thoughtful details throughout—dedicated office space, large walk-in pantry, quartz countertops, and a natural gas stove perfect for home chefs. The indoor and outdoor fireplaces set the tone for cozy evenings, while the tankless water heater ensures energy efficiency. The primary suite features a soaking tub, glass shower, and a spacious walk-in closet for a true retreat experience. Nearly completed fencing, making the backyard ideal for entertaining or relaxing. This one checks all the boxes—space, style, and convenience in a quiet country setting. Schedule your showing today!
Zillow last checked: 8 hours ago
Listing updated: September 22, 2025 at 09:43am
Listed by:
Amanda White 501-589-5044,
LPT Realty Saline
Bought with:
Amy Eden, AR
CBRPM Bryant
Source: CARMLS,MLS#: 25026928
Facts & features
Interior
Bedrooms & bathrooms
- Bedrooms: 4
- Bathrooms: 3
- Full bathrooms: 3
Dining room
- Features: Kitchen/Dining Combo
Heating
- Natural Gas, Ductless
Cooling
- Electric
Appliances
- Included: Built-In Range, Microwave, Gas Range, Dishwasher, Disposal, Oven, Tankless Water Heater
- Laundry: Washer Hookup, Electric Dryer Hookup, Laundry Room
Features
- Walk-In Closet(s), Walk-in Shower, Kit Counter-Quartz, Pantry, Primary Bedroom/Main Lv, Primary Bedroom Apart, 3 Bedrooms Same Level
- Flooring: Concrete
- Attic: Floored
- Number of fireplaces: 2
- Fireplace features: Gas Starter, Gas Logs Present, Two
Interior area
- Total structure area: 2,196
- Total interior livable area: 2,196 sqft
Property
Parking
- Total spaces: 2
- Parking features: Garage, Two Car
- Has garage: Yes
Features
- Levels: One and One Half
- Stories: 1
- Patio & porch: Porch
- Exterior features: Rain Gutters
- Fencing: Partial
Lot
- Size: 0.59 Acres
- Dimensions: 121 x 210
- Features: Level, Not in Subdivision
Details
- Parcel number: 00103248004
Construction
Type & style
- Home type: SingleFamily
- Architectural style: Traditional
- Property subtype: Single Family Residence
Materials
- Foundation: Slab
- Roof: Shingle
Condition
- New construction: No
- Year built: 2023
Utilities & green energy
- Electric: Elec-Municipal (+Entergy)
- Gas: Gas-Natural
- Sewer: Septic Tank
- Water: Public
- Utilities for property: Natural Gas Connected
Community & neighborhood
Community
- Community features: No Fee
Location
- Region: Alexander
- Subdivision: Metes & Bounds
HOA & financial
HOA
- Has HOA: No
Other
Other facts
- Listing terms: VA Loan,FHA,Conventional,Cash,USDA Loan
- Road surface type: Paved
Price history
| Date | Event | Price |
|---|---|---|
| 9/8/2025 | Sold | $425,000-1.2%$194/sqft |
Source: | ||
| 7/26/2025 | Contingent | $430,000$196/sqft |
Source: | ||
| 7/9/2025 | Listed for sale | $430,000$196/sqft |
Source: | ||
Public tax history
| Year | Property taxes | Tax assessment |
|---|---|---|
| 2024 | $2,144 +1538.8% | $50,573 +458.1% |
| 2023 | $131 -76.5% | $9,062 |
| 2022 | $556 +4.4% | $9,062 +5.9% |
Find assessor info on the county website
Neighborhood: 72002
Nearby schools
GreatSchools rating
- 7/10Springhill Elementary SchoolGrades: K-5Distance: 2.5 mi
- 8/10Bethel Middle SchoolGrades: 6-7Distance: 1.7 mi
- 5/10Bryant High SchoolGrades: 10-12Distance: 6.2 mi

Get pre-qualified for a loan
At Zillow Home Loans, we can pre-qualify you in as little as 5 minutes with no impact to your credit score.An equal housing lender. NMLS #10287.


