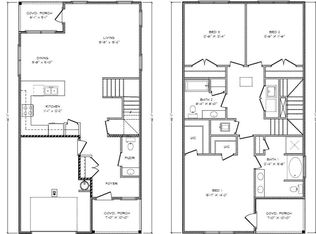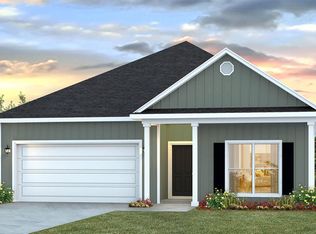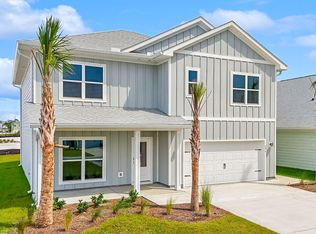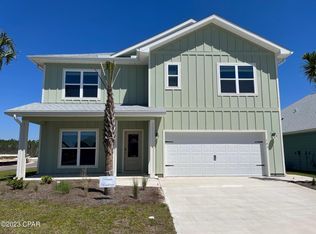Sold for $520,225
$520,225
1813 Backwater Rd, Pt Saint Joe, FL 32456
4beds
2,245sqft
Single Family Residence
Built in 2025
6,969.6 Square Feet Lot
$515,700 Zestimate®
$232/sqft
$4,216 Estimated rent
Home value
$515,700
Estimated sales range
Not available
$4,216/mo
Zestimate® history
Loading...
Owner options
Explore your selling options
What's special
The Alabaster plan is a stunning 2 story home featuring 4 bedrooms, 3.5 bathrooms and EVP flooring throughout. As you enter the home, you are greeted by an open living area and a beautiful kitchen complete with quartz countertops, Ivory painted Shaker-style cabinetry, and a large island with a stainless-steel single basin undermount sink. The spacious primary suite is located on the first floor and is completed with an oversized, modern tile shower with a glass door, and a large walk-in closet. The first floor also features a half-bath and a covered patio with charming water views to make entertaining a breeze. On the second floor you will find an additional family room, 2 full bathrooms, and 3 guest bedrooms.
Zillow last checked: 8 hours ago
Listing updated: December 02, 2025 at 04:03am
Listed by:
Mark A Miles 850-775-2132,
DR Horton Realty of Emerald Coast, LLC,
Paul Hanlon 850-517-7705,
DR Horton Realty of Emerald Coast, LLC
Bought with:
Kaye Haddock
Beach Properties Real Estate
Source: CPAR,MLS#: 771464 Originating MLS: Central Panhandle Association of REALTORS
Originating MLS: Central Panhandle Association of REALTORS
Facts & features
Interior
Bedrooms & bathrooms
- Bedrooms: 4
- Bathrooms: 4
- Full bathrooms: 3
- 1/2 bathrooms: 1
Primary bedroom
- Level: First
- Dimensions: 13.5 x 13.3
Bedroom
- Level: Second
- Dimensions: 12 x 14
Bedroom
- Level: Second
- Dimensions: 13.1 x 11.5
Bedroom
- Level: Second
- Dimensions: 10.9 x 13
Dining room
- Level: First
- Dimensions: 12.6 x 10.3
Family room
- Level: First
- Dimensions: 17.1 x 15
Kitchen
- Level: First
- Dimensions: 13.1 x 10.3
Heating
- Central, Electric, Forced Air
Cooling
- Central Air, Ceiling Fan(s)
Appliances
- Included: Electric Range, Electric Water Heater, Plumbed For Ice Maker
Features
- Smart Home, Smart Thermostat
- Flooring: Luxury Vinyl Plank
- Windows: Double Pane Windows
Interior area
- Total structure area: 2,245
- Total interior livable area: 2,245 sqft
Property
Parking
- Total spaces: 1
- Parking features: Additional Parking, Garage, Garage Door Opener
- Garage spaces: 1
Accessibility
- Accessibility features: Smart Technology
Features
- Levels: Two
- Stories: 2
- Patio & porch: Patio, Covered, Porch
- Exterior features: Dock, Patio, Outdoor Shower
- Pool features: Community
- Has view: Yes
- View description: Gulf
- Has water view: Yes
- Water view: Gulf
- Waterfront features: Shoreline - Sand
Lot
- Size: 6,969 sqft
- Dimensions: 65 x 104
- Features: Sprinkler System, Paved
Details
- Parcel number: 04229230R
- Special conditions: Listed As-Is
Construction
Type & style
- Home type: SingleFamily
- Architectural style: Craftsman
- Property subtype: Single Family Residence
Materials
- HardiPlank Type, Wood Frame
Condition
- New construction: Yes
- Year built: 2025
Utilities & green energy
- Sewer: Public Sewer
- Utilities for property: Cable Connected, Electricity Available, High Speed Internet Available, Underground Utilities
Community & neighborhood
Security
- Security features: Carbon Monoxide Detector(s), Smoke Detector(s), Security Service
Community
- Community features: Barbecue, Beach, Fitness Center, Playground, Park, Pool, Shopping, Short Term Rental Allowed
Location
- Region: Pt Saint Joe
- Subdivision: Windmark
Price history
| Date | Event | Price |
|---|---|---|
| 10/28/2025 | Sold | $520,225+2%$232/sqft |
Source: | ||
| 8/13/2025 | Price change | $510,000+2%$227/sqft |
Source: | ||
| 7/13/2025 | Pending sale | $499,900$223/sqft |
Source: | ||
| 4/4/2025 | Listed for sale | $499,900$223/sqft |
Source: | ||
Public tax history
Tax history is unavailable.
Neighborhood: 32456
Nearby schools
GreatSchools rating
- 4/10Port St. Joe Elementary SchoolGrades: PK-6Distance: 7.1 mi
- 5/10Port St. Joe High SchoolGrades: 7-12Distance: 7.4 mi
Schools provided by the listing agent
- Elementary: Port St. Joe
- Middle: Port St. Joe
- High: Port St. Joe
Source: CPAR. This data may not be complete. We recommend contacting the local school district to confirm school assignments for this home.
Get pre-qualified for a loan
At Zillow Home Loans, we can pre-qualify you in as little as 5 minutes with no impact to your credit score.An equal housing lender. NMLS #10287.
Sell for more on Zillow
Get a Zillow Showcase℠ listing at no additional cost and you could sell for .
$515,700
2% more+$10,314
With Zillow Showcase(estimated)$526,014



