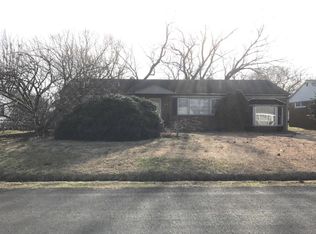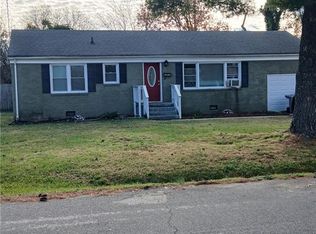Sold
$260,000
1813 Gildner Rd, Hampton, VA 23666
3beds
1,326sqft
Single Family Residence
Built in 1955
0.26 Acres Lot
$263,600 Zestimate®
$196/sqft
$1,881 Estimated rent
Home value
$263,600
$229,000 - $303,000
$1,881/mo
Zestimate® history
Loading...
Owner options
Explore your selling options
What's special
Welcome to your next chapter in Hampton! This beautifully renovated brick ranch offers comfort, convenience, & character in a peaceful neighborhood just minutes from Langley AFB. With refinished hardwood floors, an open-concept kitchen featuring granite countertops and stainless steel appliances, and a newly remodeled bathroom, this home is move-in ready. The converted garage offers a flexible space perfect for a home office, gym, or extra bedroom or guest room. Enjoy efficient year-round comfort with brand-new central HVAC, while the original boiler system provides cozy heat in the winter. Additional upgrades include updated electrical systems, modern lighting, and a fully encapsulated crawl space. Step outside to a spacious backyard, for gatherings, gardening, or relaxing evenings. The detached garage offers room for a workshop, gym, or future ADU. Located near shopping, parks, schools, and key military and medical employers.
Zillow last checked: 8 hours ago
Listing updated: November 14, 2025 at 03:48am
Listed by:
Frank McLawhorn,
Capital to Coast Realty LLC 757-291-7746
Bought with:
Kim Finley
KFinCo Realty
Source: REIN Inc.,MLS#: 10594734
Facts & features
Interior
Bedrooms & bathrooms
- Bedrooms: 3
- Bathrooms: 1
- Full bathrooms: 1
Primary bedroom
- Level: First
Heating
- Forced Air, Radiator
Cooling
- Central Air
Appliances
- Included: Range, Refrigerator, Washer, Electric Water Heater
- Laundry: Dryer Hookup
Features
- Flooring: Carpet, Laminate/LVP, Wood
- Basement: Crawl Space
- Number of fireplaces: 1
- Fireplace features: Wood Burning
Interior area
- Total interior livable area: 1,326 sqft
Property
Parking
- Total spaces: 1
- Parking features: Garage Det 1 Car, Driveway
- Garage spaces: 1
- Has uncovered spaces: Yes
Features
- Stories: 1
- Pool features: None
- Fencing: None
- Waterfront features: Not Waterfront
- Frontage length: 75
Lot
- Size: 0.26 Acres
- Dimensions: 150 x 75
- Features: Corner
Details
- Parcel number: 7000251
- Zoning: R13
Construction
Type & style
- Home type: SingleFamily
- Architectural style: Ranch
- Property subtype: Single Family Residence
Materials
- Brick, Vinyl Siding
- Roof: Asphalt Shingle
Condition
- New construction: No
- Year built: 1955
Utilities & green energy
- Sewer: City/County
- Water: City/County
- Utilities for property: Cable Hookup
Community & neighborhood
Location
- Region: Hampton
- Subdivision: All Others Area 103
HOA & financial
HOA
- Has HOA: No
Price history
Price history is unavailable.
Public tax history
| Year | Property taxes | Tax assessment |
|---|---|---|
| 2025 | $2,669 +11.3% | $224,800 +12.8% |
| 2024 | $2,398 +7.7% | $199,300 +10.9% |
| 2023 | $2,226 +15.6% | $179,700 +22.4% |
Find assessor info on the county website
Neighborhood: Mercury Central
Nearby schools
GreatSchools rating
- 6/10Paul Burbank Elementary SchoolGrades: PK-5Distance: 0.9 mi
- 5/10C. Alton Lindsay Middle SchoolGrades: 6-8Distance: 2.3 mi
- 6/10Hampton High SchoolGrades: 9-12Distance: 1.4 mi
Schools provided by the listing agent
- Elementary: Paul Burbank Elementary
- Middle: C. Alton Lindsay Middle
- High: Hampton
Source: REIN Inc.. This data may not be complete. We recommend contacting the local school district to confirm school assignments for this home.
Get pre-qualified for a loan
At Zillow Home Loans, we can pre-qualify you in as little as 5 minutes with no impact to your credit score.An equal housing lender. NMLS #10287.
Sell with ease on Zillow
Get a Zillow Showcase℠ listing at no additional cost and you could sell for —faster.
$263,600
2% more+$5,272
With Zillow Showcase(estimated)$268,872

