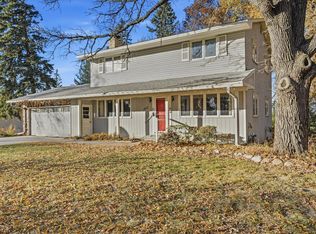Closed
$705,000
1813 Gramsie Rd, Arden Hills, MN 55112
4beds
3,360sqft
Single Family Residence
Built in 1965
0.29 Acres Lot
$704,200 Zestimate®
$210/sqft
$3,077 Estimated rent
Home value
$704,200
$634,000 - $782,000
$3,077/mo
Zestimate® history
Loading...
Owner options
Explore your selling options
What's special
Your search for a home in Arden Hills ends here! This sprawling one-level home is like new, completely rebuilt in 2019 from the inside out! You can't beat this location. Tucked away in the quiet Valentine Hills neighborhood, the property backs up to a wooded portion of the Mounds View High School campus. You're greeted at the front entry with an open floor plan in the living areas, a beautiful kitchen with a massive island, and wooded views to the rear. The primary bedroom has a private bathroom with double sinks and tiled shower. Another bedroom, a full bathroom, and hall laundry complete the main level. The lower level has two large bedrooms, a third bathroom, a second laundry area, and a huge family room with fireplace and roughed-in kitchenette area as an option for multi-generational living. The walkout opens to your flat, fully-fenced, tree-lined backyard. The large deck off of the main level sun room overlooks it all, and there is even a matching playhouse/shed out back. You're a short walk to Valentine Park and a quick bike ride along the Ramsey County trails to Lake Johanna and Tony Schmidt Regional Park! Truly move-in ready: rebuilt in 2019 including roof, trusses, cement board siding, framing, electric, plumbing, HVAC, appliances, and landscaping. Welcome home!
Zillow last checked: 8 hours ago
Listing updated: June 27, 2025 at 09:14am
Listed by:
Stephanie G Rosener 612-730-4594,
Luke Team Real Estate
Bought with:
Jane E. Bacchus
Edina Realty, Inc.
Source: NorthstarMLS as distributed by MLS GRID,MLS#: 6719108
Facts & features
Interior
Bedrooms & bathrooms
- Bedrooms: 4
- Bathrooms: 3
- Full bathrooms: 2
- 3/4 bathrooms: 1
Bedroom 1
- Level: Main
- Area: 208 Square Feet
- Dimensions: 16 X 13
Bedroom 2
- Level: Main
- Area: 140 Square Feet
- Dimensions: 14 X 10
Bedroom 3
- Level: Lower
- Area: 192 Square Feet
- Dimensions: 16 X 12
Bedroom 4
- Level: Lower
- Area: 169 Square Feet
- Dimensions: 13 X 13
Dining room
- Level: Main
- Area: 195 Square Feet
- Dimensions: 15 X 13
Family room
- Level: Lower
- Area: 507 Square Feet
- Dimensions: 39 X 13
Foyer
- Level: Main
- Area: 77 Square Feet
- Dimensions: 11 X 7
Game room
- Level: Lower
- Area: 132 Square Feet
- Dimensions: 12 X 11
Kitchen
- Level: Main
- Area: 240 Square Feet
- Dimensions: 20 X 12
Laundry
- Level: Lower
- Area: 120 Square Feet
- Dimensions: 12 X 10
Living room
- Level: Main
- Area: 224 Square Feet
- Dimensions: 16 X 14
Sun room
- Level: Main
- Area: 165 Square Feet
- Dimensions: 15 X 11
Workshop
- Level: Lower
- Area: 165 Square Feet
- Dimensions: 15 X 11
Heating
- Forced Air
Cooling
- Central Air
Appliances
- Included: Dishwasher, Dryer, Exhaust Fan, Microwave, Range, Refrigerator, Stainless Steel Appliance(s), Washer, Wine Cooler
Features
- Basement: Finished,Full,Walk-Out Access
- Number of fireplaces: 1
- Fireplace features: Family Room
Interior area
- Total structure area: 3,360
- Total interior livable area: 3,360 sqft
- Finished area above ground: 1,680
- Finished area below ground: 1,408
Property
Parking
- Total spaces: 2
- Parking features: Attached, Concrete, Garage Door Opener
- Attached garage spaces: 2
- Has uncovered spaces: Yes
- Details: Garage Dimensions (24 X 21)
Accessibility
- Accessibility features: None
Features
- Levels: One
- Stories: 1
- Patio & porch: Awning(s), Deck, Front Porch
- Pool features: None
- Fencing: Chain Link,Full
Lot
- Size: 0.29 Acres
- Dimensions: 100 x 125
Details
- Foundation area: 1680
- Parcel number: 283023130010
- Zoning description: Residential-Single Family
Construction
Type & style
- Home type: SingleFamily
- Property subtype: Single Family Residence
Materials
- Fiber Cement
- Roof: Age 8 Years or Less
Condition
- Age of Property: 60
- New construction: No
- Year built: 1965
Utilities & green energy
- Electric: Circuit Breakers, 200+ Amp Service
- Gas: Natural Gas
- Sewer: City Sewer/Connected
- Water: City Water/Connected
Community & neighborhood
Location
- Region: Arden Hills
- Subdivision: Shorewood Hills 2
HOA & financial
HOA
- Has HOA: No
Price history
| Date | Event | Price |
|---|---|---|
| 6/27/2025 | Sold | $705,000+0.7%$210/sqft |
Source: | ||
| 5/25/2025 | Pending sale | $700,000$208/sqft |
Source: | ||
| 5/15/2025 | Listed for sale | $700,000$208/sqft |
Source: | ||
Public tax history
| Year | Property taxes | Tax assessment |
|---|---|---|
| 2025 | $9,536 +24.2% | $576,500 +7.9% |
| 2024 | $7,676 +12.7% | $534,400 -2.5% |
| 2023 | $6,808 +1.6% | $547,900 +11.6% |
Find assessor info on the county website
Neighborhood: 55112
Nearby schools
GreatSchools rating
- 6/10Valentine Hills Elementary SchoolGrades: 1-5Distance: 0.3 mi
- 5/10Highview Middle SchoolGrades: 6-8Distance: 1.9 mi
- 10/10Mounds View Senior High SchoolGrades: 9-12Distance: 0.3 mi
Get a cash offer in 3 minutes
Find out how much your home could sell for in as little as 3 minutes with a no-obligation cash offer.
Estimated market value
$704,200
