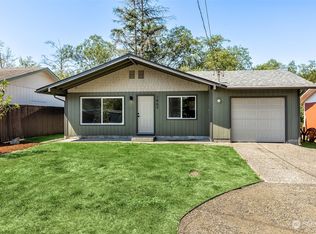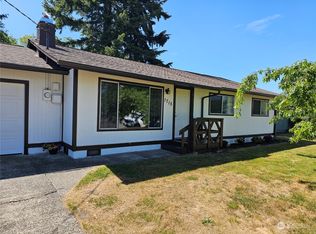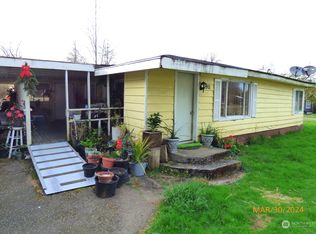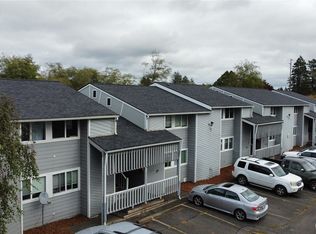Sold
Listed by:
Joy Beard-Eggert,
Windermere RE/Aberdeen
Bought with: Kelly Right RE of Seattle LLC
$312,500
1813 Harding Road, Aberdeen, WA 98520
3beds
1,286sqft
Single Family Residence
Built in 1969
7,501.03 Square Feet Lot
$308,600 Zestimate®
$243/sqft
$1,935 Estimated rent
Home value
$308,600
Estimated sales range
Not available
$1,935/mo
Zestimate® history
Loading...
Owner options
Explore your selling options
What's special
Single Story, 3 bedrooms, 1 & 1/2 bath, charming home in South Aberdeen. This home sits on an oversized, partially fenced lot, out of the flood zone. Tastefully remodeled kitchen and bath. New S.S. appliances. Laminate flooring. Large living room & hall have hardwood floors. Wood fireplace insert. Newer carpet in the bedrooms. Primary has a cozy 1/2 bath for convenience. Walk-in shower in main bath. Covered deck off the dining area to the private back yard. Full size laundry room includes storage, stacked WA/DR and new electric panel. Over-sized garage has room for a workbench or additional storage. 1286 sq feet laid out comfortably. New roof week of Oct 13th. 40 yr comp. Guarantees transfer to new owner.
Zillow last checked: 8 hours ago
Listing updated: December 04, 2025 at 04:03am
Listed by:
Joy Beard-Eggert,
Windermere RE/Aberdeen
Bought with:
Darrell Steele, 25767
Kelly Right RE of Seattle LLC
Source: NWMLS,MLS#: 2387419
Facts & features
Interior
Bedrooms & bathrooms
- Bedrooms: 3
- Bathrooms: 2
- 3/4 bathrooms: 1
- 1/2 bathrooms: 1
- Main level bathrooms: 2
- Main level bedrooms: 3
Primary bedroom
- Level: Main
Bedroom
- Level: Main
Bedroom
- Level: Main
Bathroom three quarter
- Level: Main
Other
- Level: Main
Dining room
- Level: Main
Entry hall
- Level: Main
Kitchen with eating space
- Level: Main
Living room
- Level: Main
Utility room
- Level: Main
Heating
- Fireplace, Baseboard, Fireplace Insert, Electric, Wood
Cooling
- None
Appliances
- Included: Dishwasher(s), Dryer(s), Refrigerator(s), Stove(s)/Range(s), Washer(s)
Features
- Bath Off Primary, Dining Room
- Flooring: Hardwood, Laminate, Vinyl, Carpet
- Windows: Double Pane/Storm Window
- Basement: None
- Number of fireplaces: 1
- Fireplace features: Wood Burning, Main Level: 1, Fireplace
Interior area
- Total structure area: 1,286
- Total interior livable area: 1,286 sqft
Property
Parking
- Total spaces: 2
- Parking features: Driveway, Attached Garage, Off Street
- Attached garage spaces: 2
Features
- Levels: One
- Stories: 1
- Entry location: Main
- Patio & porch: Bath Off Primary, Double Pane/Storm Window, Dining Room, Fireplace, Security System
Lot
- Size: 7,501 sqft
- Dimensions: 100 x 73
- Features: Paved, Fenced-Partially, High Speed Internet, Patio
- Topography: Level
- Residential vegetation: Garden Space
Details
- Parcel number: 014601201502
- Zoning: Residential
- Zoning description: Jurisdiction: City
- Special conditions: Standard
Construction
Type & style
- Home type: SingleFamily
- Property subtype: Single Family Residence
Materials
- Wood Siding
- Foundation: Poured Concrete
- Roof: Composition
Condition
- Updated/Remodeled
- Year built: 1969
Utilities & green energy
- Electric: Company: GH PUD
- Sewer: Sewer Connected, Company: City of Aberdeen
- Water: Public, Company: City of Aberdeen
Community & neighborhood
Security
- Security features: Security System
Location
- Region: Aberdeen
- Subdivision: South Aberdeen
Other
Other facts
- Listing terms: Cash Out,Conventional
- Cumulative days on market: 113 days
Price history
| Date | Event | Price |
|---|---|---|
| 11/3/2025 | Sold | $312,500-1.7%$243/sqft |
Source: | ||
| 10/8/2025 | Pending sale | $318,000$247/sqft |
Source: | ||
| 9/20/2025 | Price change | $318,000+6%$247/sqft |
Source: | ||
| 9/14/2025 | Listed for sale | $299,950$233/sqft |
Source: | ||
| 9/8/2025 | Pending sale | $299,950$233/sqft |
Source: | ||
Public tax history
| Year | Property taxes | Tax assessment |
|---|---|---|
| 2024 | $2,160 +13.2% | $225,496 |
| 2023 | $1,908 -6.3% | $225,496 +12.2% |
| 2022 | $2,035 +11.9% | $201,000 +28.8% |
Find assessor info on the county website
Neighborhood: 98520
Nearby schools
GreatSchools rating
- 3/10Stevens Elementary SchoolGrades: PK-5Distance: 1.4 mi
- 3/10Miller Junior High SchoolGrades: 6-8Distance: 1.2 mi
- 6/10Harbor High SchoolGrades: 7-12Distance: 1.5 mi
Schools provided by the listing agent
- Middle: Miller Jnr High
- High: J M Weatherwax High
Source: NWMLS. This data may not be complete. We recommend contacting the local school district to confirm school assignments for this home.
Get pre-qualified for a loan
At Zillow Home Loans, we can pre-qualify you in as little as 5 minutes with no impact to your credit score.An equal housing lender. NMLS #10287.



