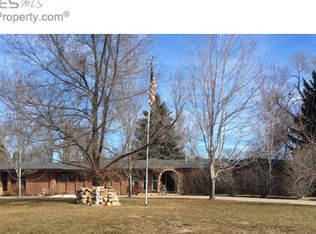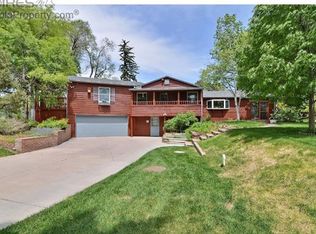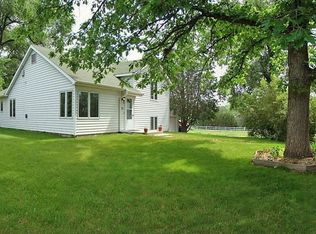Sold for $652,200
$652,200
1813 Levis Road, Greeley, CO 80631
5beds
3,344sqft
Single Family Residence
Built in 1961
0.97 Acres Lot
$690,200 Zestimate®
$195/sqft
$3,221 Estimated rent
Home value
$690,200
$649,000 - $732,000
$3,221/mo
Zestimate® history
Loading...
Owner options
Explore your selling options
What's special
Looking for a little piece of country in the city? Welcome home to this recently updated 5-bedroom 4-bathroom midcentury ranch style home situation on just under one acre of land in close proximity to the University of Northern Colorado. This updated home offers recently painted exterior trim and fresh paint throughout the home including the updated kitchen that is right off the breezeway entrance and mudroom/laundry area. The kitchen offers a large island with new quartz countertops and plenty of room for seating and storage along with ample storage in the pantry cabinets surrounding the refrigerator. New stainless-steel refrigerator, gas stove, sink, faucet light fixtures and kitchen backsplash. Vaulted ceilings and skylights flood the open concept kitchen and dining area with natural light. All new vinyl plank flooring throughout the dining room, living room and hallway. This property is great for summertime entertaining with the large Trex deck off of the kitchen/dining area with a plumbed gas grille (included). The living room features a gas fireplace, updated canned lighting and all new flooring. Moving to the east side of the home you will find the primary suite and 3 other bedrooms along with a recently updated bathroom including a freestanding soaking tub. The basement provides a large great room with kitchenette, 3/4-bathroom, bedroom with egress window and additional storage. The front yard features a beautiful lavender garden alongside the stamped concrete walkway. This property has an expansive and fully fenced backyard with mature apple trees, a peach tree, storage shed and plenty of room for gardening. Large driveway with additional parking spaces great for guest or RV parking.
Zillow last checked: 8 hours ago
Listing updated: September 13, 2023 at 03:47pm
Listed by:
Kendall Dallow 970-978-6844 kendalldallow@hotmail.com,
Your Castle Real Estate Inc
Bought with:
Steven D Baker, 040005119
Sears Real Estate
Source: REcolorado,MLS#: 5182279
Facts & features
Interior
Bedrooms & bathrooms
- Bedrooms: 5
- Bathrooms: 4
- Full bathrooms: 1
- 3/4 bathrooms: 2
- 1/2 bathrooms: 1
- Main level bathrooms: 3
- Main level bedrooms: 4
Primary bedroom
- Description: Northeast Bedroom W/ New Carpet & Light Fixtures
- Level: Main
Bedroom
- Description: New Carpet And Great Natural Light
- Level: Main
Bedroom
- Description: Great As An Office Or Bedroom W/ Engineered Wood Floors
- Level: Main
Bedroom
- Description: New Carpet
- Level: Main
Bedroom
- Description: Large Closet; Bedroom Has Egress Window
- Level: Basement
Primary bathroom
- Description: 3/4 Bathroom W/ Pocket Door
- Level: Main
Bathroom
- Description: Updated Bathroom W/ Freestanding Tub And Shower
- Level: Main
Bathroom
- Description: Updated Powder Bathroom Off Laundry/Mud Room
- Level: Main
Bathroom
- Description: Shower W/ Single Sink Vanity
- Level: Basement
Great room
- Description: Large Open Space W/ Kitchenette
- Level: Basement
Laundry
- Description: Laundry/Mud Room Off Of Breezeway
- Level: Main
Heating
- Baseboard
Cooling
- Attic Fan, Central Air
Appliances
- Included: Dishwasher, Disposal, Dryer, Microwave, Oven, Refrigerator, Washer
- Laundry: In Unit
Features
- Eat-in Kitchen, Kitchen Island, Primary Suite, Quartz Counters, Smart Thermostat, Vaulted Ceiling(s), Wet Bar
- Flooring: Carpet, Laminate, Tile, Vinyl, Wood
- Windows: Skylight(s)
- Basement: Finished
- Number of fireplaces: 1
- Fireplace features: Living Room
Interior area
- Total structure area: 3,344
- Total interior livable area: 3,344 sqft
- Finished area above ground: 2,098
- Finished area below ground: 1,246
Property
Parking
- Total spaces: 5
- Parking features: Asphalt
- Attached garage spaces: 2
- Details: Off Street Spaces: 2, RV Spaces: 1
Features
- Levels: One
- Stories: 1
- Patio & porch: Deck
- Exterior features: Garden
- Fencing: Full
Lot
- Size: 0.97 Acres
Details
- Parcel number: R3595286
- Special conditions: Standard
Construction
Type & style
- Home type: SingleFamily
- Architectural style: Mid-Century Modern
- Property subtype: Single Family Residence
Materials
- Brick, Frame
- Roof: Composition
Condition
- Updated/Remodeled
- Year built: 1961
Utilities & green energy
- Electric: 110V, 220 Volts, 220 Volts in Garage
- Water: Public
- Utilities for property: Cable Available, Electricity Connected, Internet Access (Wired), Natural Gas Connected, Phone Available
Community & neighborhood
Security
- Security features: Carbon Monoxide Detector(s), Smart Cameras, Smoke Detector(s), Video Doorbell
Location
- Region: Greeley
- Subdivision: Alles Acres
Other
Other facts
- Listing terms: 1031 Exchange,Cash,Conventional,FHA,VA Loan
- Ownership: Individual
- Road surface type: Paved
Price history
| Date | Event | Price |
|---|---|---|
| 3/24/2023 | Sold | $652,200+94.7%$195/sqft |
Source: | ||
| 11/14/2002 | Sold | $335,000$100/sqft |
Source: Public Record Report a problem | ||
Public tax history
| Year | Property taxes | Tax assessment |
|---|---|---|
| 2025 | $3,381 +26.1% | $40,750 -6.4% |
| 2024 | $2,682 +7.7% | $43,550 -6.7% |
| 2023 | $2,490 -3.1% | $46,660 +31.4% |
Find assessor info on the county website
Neighborhood: 80631
Nearby schools
GreatSchools rating
- 4/10Jackson Elementary SchoolGrades: K-5Distance: 0.3 mi
- 6/10Brentwood Middle SchoolGrades: 6-8Distance: 0.7 mi
- 5/10Greeley Central High SchoolGrades: 9-12Distance: 1.1 mi
Schools provided by the listing agent
- Elementary: Jackson
- Middle: Brentwood
- High: Greeley Central
- District: Greeley 6
Source: REcolorado. This data may not be complete. We recommend contacting the local school district to confirm school assignments for this home.
Get a cash offer in 3 minutes
Find out how much your home could sell for in as little as 3 minutes with a no-obligation cash offer.
Estimated market value$690,200
Get a cash offer in 3 minutes
Find out how much your home could sell for in as little as 3 minutes with a no-obligation cash offer.
Estimated market value
$690,200


