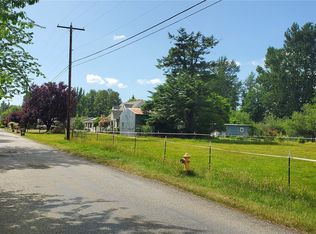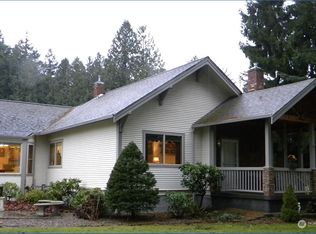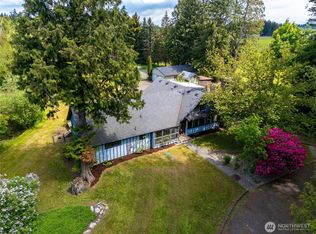First time this magical property has been on the market since 1906. Home built in 1972 w/spacious living, 3 beds, 2 & 3/4 bath & lots of windows to let the sunshine in 2 barns, a 3 car detached garage w/workspace, more outbuildings w/ lovely bridge over an enchanting pond. Large deck is great for entertaining. Home is very livable but needs some love & new life put back into it. This 3.65 acre parcel is zoned residential Multiple & is all within Ferndale city limits w/& just minutes to I-5.
This property is off market, which means it's not currently listed for sale or rent on Zillow. This may be different from what's available on other websites or public sources.



