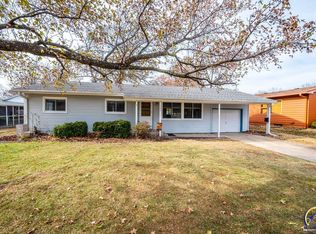Sold on 09/12/25
Price Unknown
1813 SW Prairie Rd, Topeka, KS 66604
3beds
2,278sqft
Single Family Residence, Residential
Built in 1957
8,712 Square Feet Lot
$210,200 Zestimate®
$--/sqft
$1,472 Estimated rent
Home value
$210,200
$200,000 - $221,000
$1,472/mo
Zestimate® history
Loading...
Owner options
Explore your selling options
What's special
A West Topeka gem and a garners dream! This 3 bedroom, 3 bathroom home has all the right elements to make it the perfect place to call home! A partially finished basement, sunroom and greenhouse are just a few of the "extras" that make this such a rare find! Lovingly maintained for decades, this home is a blank canvas for your imagination and decorator touches! Schedule your showing today!
Zillow last checked: 8 hours ago
Listing updated: September 12, 2025 at 01:41pm
Listed by:
Erica Lichtenauer 785-554-7311,
Countrywide Realty, Inc.
Bought with:
Liesel Kirk-Fink, 00218091
Kirk & Cobb, Inc.
Source: Sunflower AOR,MLS#: 240613
Facts & features
Interior
Bedrooms & bathrooms
- Bedrooms: 3
- Bathrooms: 3
- Full bathrooms: 2
- 1/2 bathrooms: 1
Primary bedroom
- Level: Main
- Area: 128.33
- Dimensions: 13'9 x 9'4
Bedroom 2
- Level: Main
- Area: 127.78
- Dimensions: 13'4 x 9'7
Bedroom 3
- Level: Main
- Area: 94.24
- Dimensions: 9'10 x 9'7
Dining room
- Level: Main
- Area: 241.44
- Dimensions: 17'8 x 13'8
Family room
- Level: Basement
- Area: 478.5
- Dimensions: 29' x 16'6"
Kitchen
- Level: Main
- Area: 97.5
- Dimensions: 10 x 9'9
Laundry
- Level: Basement
Living room
- Level: Main
- Area: 271.56
- Dimensions: 15'8 x 17'4
Recreation room
- Level: Basement
- Area: 143.75
- Dimensions: 11'6" x 12'6
Appliances
- Laundry: In Basement
Features
- Flooring: Hardwood, Vinyl, Carpet
- Basement: Concrete,Partial,Partially Finished
- Has fireplace: No
Interior area
- Total structure area: 2,278
- Total interior livable area: 2,278 sqft
- Finished area above ground: 1,528
- Finished area below ground: 750
Property
Parking
- Total spaces: 1
- Parking features: Attached
- Attached garage spaces: 1
Features
- Fencing: Fenced
Lot
- Size: 8,712 sqft
- Features: Sidewalk
Details
- Additional structures: Greenhouse, Shed(s)
- Parcel number: R48816
- Special conditions: Standard,Arm's Length
Construction
Type & style
- Home type: SingleFamily
- Architectural style: Ranch
- Property subtype: Single Family Residence, Residential
Materials
- Vinyl Siding
- Roof: Composition
Condition
- Year built: 1957
Utilities & green energy
- Water: Public
Community & neighborhood
Location
- Region: Topeka
- Subdivision: Salsbury
Price history
| Date | Event | Price |
|---|---|---|
| 9/12/2025 | Sold | -- |
Source: | ||
| 8/8/2025 | Pending sale | $212,000$93/sqft |
Source: | ||
| 7/30/2025 | Listed for sale | $212,000$93/sqft |
Source: | ||
Public tax history
| Year | Property taxes | Tax assessment |
|---|---|---|
| 2025 | -- | $22,576 +2% |
| 2024 | $3,124 +4.2% | $22,133 +7% |
| 2023 | $2,999 +11.5% | $20,686 +15% |
Find assessor info on the county website
Neighborhood: Seabrook
Nearby schools
GreatSchools rating
- 7/10Mccarter Elementary SchoolGrades: PK-5Distance: 0.5 mi
- 6/10Marjorie French Middle SchoolGrades: 6-8Distance: 1.9 mi
- 3/10Topeka West High SchoolGrades: 9-12Distance: 0.5 mi
Schools provided by the listing agent
- Elementary: McCarter Elementary School/USD 501
- Middle: French Middle School/USD 501
- High: Topeka West High School/USD 501
Source: Sunflower AOR. This data may not be complete. We recommend contacting the local school district to confirm school assignments for this home.
