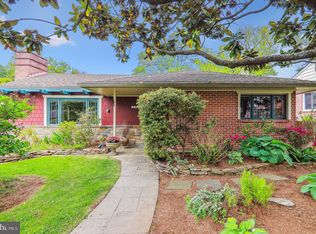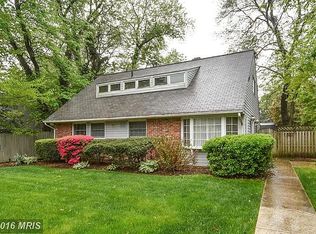Sold for $545,000
$545,000
1813 Sanford Rd, Silver Spring, MD 20902
3beds
1,617sqft
Single Family Residence
Built in 1952
6,324 Square Feet Lot
$587,100 Zestimate®
$337/sqft
$2,949 Estimated rent
Home value
$587,100
$558,000 - $616,000
$2,949/mo
Zestimate® history
Loading...
Owner options
Explore your selling options
What's special
Charming rancher with so much to offer located on nice level and private lot! From the moment you walk in, you will love this home! Living room with fireplace opens up sitting room. New kitchen with upgraded appliances including gas stove and over-sized refrigerator; new cabinets and counter top! Dining room could be a family room. This one has endless possibilities! The basement POPS with a full finished basement, recessed lighting, half bath and more! This home in one of the BEST locations in town!! Super close to Metro and public transportation with easy access to Bethesda, Washington DC and Northern Virginia! Seller Offering 2 year warranty with Americas Preferred.
Zillow last checked: 8 hours ago
Listing updated: November 30, 2023 at 10:06am
Listed by:
Karen Rollings 301-924-8200,
EXP Realty, LLC,
Listing Team: The Rollings Home Team Of Exp Realty
Bought with:
Terry Gribbin, 27414
Gribbin Realty LLC
Source: Bright MLS,MLS#: MDMC2108554
Facts & features
Interior
Bedrooms & bathrooms
- Bedrooms: 3
- Bathrooms: 2
- Full bathrooms: 1
- 1/2 bathrooms: 1
- Main level bathrooms: 1
- Main level bedrooms: 3
Basement
- Area: 1067
Heating
- Forced Air, Natural Gas
Cooling
- Central Air, Electric
Appliances
- Included: Microwave, Disposal, Exhaust Fan, Oven/Range - Gas, Refrigerator, Gas Water Heater
- Laundry: In Basement
Features
- Built-in Features, Entry Level Bedroom, Kitchen - Gourmet, Recessed Lighting, Upgraded Countertops
- Flooring: Hardwood, Carpet, Wood
- Windows: Bay/Bow
- Basement: Finished
- Number of fireplaces: 1
Interior area
- Total structure area: 2,284
- Total interior livable area: 1,617 sqft
- Finished area above ground: 1,217
- Finished area below ground: 400
Property
Parking
- Parking features: On Street
- Has uncovered spaces: Yes
Accessibility
- Accessibility features: Accessible Entrance
Features
- Levels: Two
- Stories: 2
- Patio & porch: Patio
- Pool features: None
Lot
- Size: 6,324 sqft
Details
- Additional structures: Above Grade, Below Grade
- Parcel number: 161301376326
- Zoning: R
- Special conditions: Standard
Construction
Type & style
- Home type: SingleFamily
- Architectural style: Ranch/Rambler
- Property subtype: Single Family Residence
Materials
- Brick
- Foundation: Other
Condition
- New construction: No
- Year built: 1952
Utilities & green energy
- Sewer: Public Sewer
- Water: Public
Community & neighborhood
Location
- Region: Silver Spring
- Subdivision: None Available
Other
Other facts
- Listing agreement: Exclusive Right To Sell
- Ownership: Fee Simple
Price history
| Date | Event | Price |
|---|---|---|
| 11/2/2023 | Sold | $545,000-0.7%$337/sqft |
Source: | ||
| 10/15/2023 | Contingent | $549,000$340/sqft |
Source: | ||
| 10/13/2023 | Price change | $549,000-1.8%$340/sqft |
Source: | ||
| 9/25/2023 | Price change | $559,000-3.5%$346/sqft |
Source: | ||
| 9/8/2023 | Price change | $579,000-1.7%$358/sqft |
Source: | ||
Public tax history
| Year | Property taxes | Tax assessment |
|---|---|---|
| 2025 | $5,332 +8.8% | $452,200 +6.2% |
| 2024 | $4,901 +6.5% | $425,700 +6.6% |
| 2023 | $4,600 +11.8% | $399,200 +7.1% |
Find assessor info on the county website
Neighborhood: Forest Glen
Nearby schools
GreatSchools rating
- 4/10Flora M. Singer Elementary SchoolGrades: PK-5Distance: 0.7 mi
- 6/10Sligo Middle SchoolGrades: 6-8Distance: 0.7 mi
- 7/10Albert Einstein High SchoolGrades: 9-12Distance: 2 mi
Schools provided by the listing agent
- Elementary: Flora M. Singer
- Middle: Sligo
- High: Albert Einstein
- District: Montgomery County Public Schools
Source: Bright MLS. This data may not be complete. We recommend contacting the local school district to confirm school assignments for this home.
Get pre-qualified for a loan
At Zillow Home Loans, we can pre-qualify you in as little as 5 minutes with no impact to your credit score.An equal housing lender. NMLS #10287.
Sell for more on Zillow
Get a Zillow Showcase℠ listing at no additional cost and you could sell for .
$587,100
2% more+$11,742
With Zillow Showcase(estimated)$598,842

