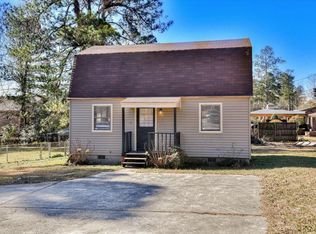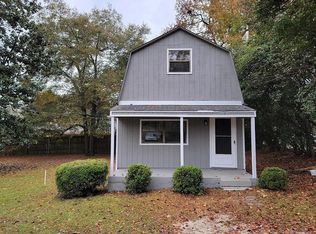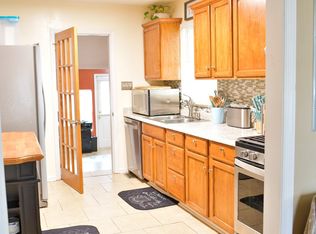Sold for $140,000 on 05/02/25
$140,000
1813 SIBLEY Road, Augusta, GA 30909
2beds
960sqft
Single Family Residence
Built in 1931
9,147.6 Square Feet Lot
$142,900 Zestimate®
$146/sqft
$1,190 Estimated rent
Home value
$142,900
$123,000 - $166,000
$1,190/mo
Zestimate® history
Loading...
Owner options
Explore your selling options
What's special
Updated and BEAUTIFULLY FULLY FURNISHED home with a really great layout, style and charm. This turnkey house is the perfect starter home, second home, or fantastic investment property. It is fully furnished as seen: everything is included! Ready to rent out or move in the same day you get the keys!
HVAC, roof, carpet, flooring, furnishings are all newer - less than 3 years old. Other highlights include: large screened in porch off the dining room, large kitchen, separate laundry space (also good really good size!), extra closet/storage off primary room that could potentially be converted into a bathroom or large walk-in closet.
Come see this adorable and super conveniently located home!
Zillow last checked: 8 hours ago
Listing updated: May 05, 2025 at 04:56pm
Listed by:
Justin David Harris 706-383-3803,
Red Tree Real Estate
Bought with:
Shelly Mcdaniel, 392781
Better Homes & Gardens Executive Partners
Source: Hive MLS,MLS#: 538330
Facts & features
Interior
Bedrooms & bathrooms
- Bedrooms: 2
- Bathrooms: 1
- Full bathrooms: 1
Primary bedroom
- Level: Main
- Dimensions: 12 x 12
Bedroom 2
- Level: Main
- Dimensions: 12 x 14
Primary bathroom
- Level: Main
- Dimensions: 5 x 7
Dining room
- Level: Main
- Dimensions: 12 x 10
Kitchen
- Level: Main
- Dimensions: 12 x 15
Laundry
- Level: Main
- Dimensions: 8 x 14
Living room
- Level: Main
- Dimensions: 12 x 20
Heating
- Forced Air
Cooling
- Ceiling Fan(s), Central Air
Appliances
- Included: Dryer, Electric Range, Microwave, Refrigerator, Washer
Features
- Blinds, Cable Available, Eat-in Kitchen, Smoke Detector(s)
- Flooring: Carpet, Laminate
- Has basement: No
- Attic: Scuttle
- Number of fireplaces: 1
- Fireplace features: Decorative, Living Room
Interior area
- Total structure area: 960
- Total interior livable area: 960 sqft
Property
Parking
- Parking features: Concrete
Features
- Levels: One
- Patio & porch: Porch, Screened, Side Porch
Lot
- Size: 9,147 sqft
- Dimensions: 98 x 96
Details
- Parcel number: 0551101000
Construction
Type & style
- Home type: SingleFamily
- Architectural style: Tudor
- Property subtype: Single Family Residence
Materials
- Wood Siding
- Foundation: Crawl Space
- Roof: Composition
Condition
- Updated/Remodeled
- New construction: No
- Year built: 1931
Utilities & green energy
- Sewer: Septic Tank
- Water: Public
Community & neighborhood
Location
- Region: Augusta
- Subdivision: Wildwood
Other
Other facts
- Listing agreement: Exclusive Right To Sell
- Listing terms: VA Loan,1031 Exchange,Cash,Conventional,FHA
Price history
| Date | Event | Price |
|---|---|---|
| 5/2/2025 | Sold | $140,000-3.4%$146/sqft |
Source: | ||
| 3/31/2025 | Pending sale | $145,000$151/sqft |
Source: | ||
| 2/28/2025 | Listed for sale | $145,000$151/sqft |
Source: | ||
| 2/22/2025 | Pending sale | $145,000$151/sqft |
Source: | ||
| 2/15/2025 | Listed for sale | $145,000-2.7%$151/sqft |
Source: | ||
Public tax history
| Year | Property taxes | Tax assessment |
|---|---|---|
| 2024 | $1,705 +20.9% | $49,148 +22.9% |
| 2023 | $1,411 +37.7% | $40,000 +78% |
| 2022 | $1,025 +17.1% | $22,466 +41.2% |
Find assessor info on the county website
Neighborhood: North Leg
Nearby schools
GreatSchools rating
- 3/10Sue Reynolds Elementary SchoolGrades: PK-5Distance: 2.7 mi
- 3/10Langford Middle SchoolGrades: 6-8Distance: 1.8 mi
- 3/10Academy of Richmond County High SchoolGrades: 9-12Distance: 3.4 mi
Schools provided by the listing agent
- Elementary: Sue Reynolds
- Middle: Langford
- High: Richmond Academy
Source: Hive MLS. This data may not be complete. We recommend contacting the local school district to confirm school assignments for this home.

Get pre-qualified for a loan
At Zillow Home Loans, we can pre-qualify you in as little as 5 minutes with no impact to your credit score.An equal housing lender. NMLS #10287.
Sell for more on Zillow
Get a free Zillow Showcase℠ listing and you could sell for .
$142,900
2% more+ $2,858
With Zillow Showcase(estimated)
$145,758

