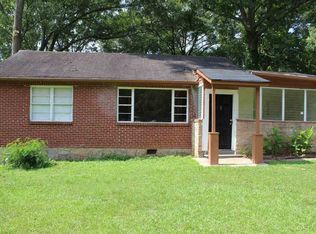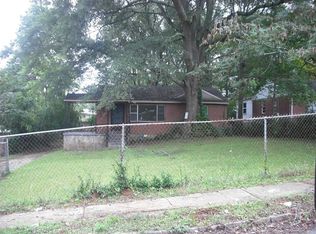Closed
$675,000
1813 Terry Mill Rd SE, Atlanta, GA 30316
5beds
3,000sqft
Single Family Residence, Residential
Built in 2022
0.3 Acres Lot
$-- Zestimate®
$225/sqft
$5,320 Estimated rent
Home value
Not available
Estimated sales range
Not available
$5,320/mo
Zestimate® history
Loading...
Owner options
Explore your selling options
What's special
Look no further on this new custom home. Seller will assist with closing costs upon agreement. This gorgeous homes has it all. Open concept floor plan , gourmet kitchen with custom cabinets and calcatta countertops. Main level offers a bedroom and full tiled bath for guests or office use. Upstairs you will have a gorgeous and spacious loft overlooking the balcony for more privacy to just unwind after your long day. All bedrooms are very spacious. Home offers lots of privacy on a leveled lot, car garage , privacy fence and beautiful landscape. Minutes away from downtown, golf course, east lake village and shopping areas. Come see it yourself, you will get so much for your money. Look no further on this new custom home. Seller will assist with closing costs upon agreement. This gorgeous homes has it all. Open concept floor plan , gourmet kitchen with custom cabinets and calcatta countertops. Main level offers a bedroom and full tiled bath for guests or office use. Upstairs you will have a gorgeous and spacious loft overlooking the balcony for more privacy to just unwind after your long day. All bedrooms are very spacious. Home offers lots of privacy on a leveled lot, car garage , privacy fence and beautiful landscape. Minutes away from downtown, golf course, east lake village and shopping areas. Come see it yourself, you will get so much for your money.
Zillow last checked: 8 hours ago
Listing updated: March 17, 2023 at 10:54pm
Listing Provided by:
Mirtha Aguilar,
BHGRE Metro Brokers
Bought with:
John Luegering, 406677
Berkshire Hathaway HomeServices Georgia Properties
Source: FMLS GA,MLS#: 7140349
Facts & features
Interior
Bedrooms & bathrooms
- Bedrooms: 5
- Bathrooms: 4
- Full bathrooms: 3
- 1/2 bathrooms: 1
- Main level bathrooms: 1
- Main level bedrooms: 1
Primary bedroom
- Features: Oversized Master, Sitting Room, Other
- Level: Oversized Master, Sitting Room, Other
Bedroom
- Features: Oversized Master, Sitting Room, Other
Primary bathroom
- Features: Double Vanity, Tub/Shower Combo, Other
Dining room
- Features: Seats 12+, Separate Dining Room
Kitchen
- Features: Breakfast Bar, Cabinets White, Eat-in Kitchen, Kitchen Island, Pantry Walk-In, View to Family Room, Wine Rack, Other
Heating
- Central, Electric, Heat Pump
Cooling
- Central Air
Appliances
- Included: Dishwasher, Disposal, Electric Range, Electric Water Heater, ENERGY STAR Qualified Appliances, Microwave, Refrigerator
- Laundry: Laundry Room, Upper Level
Features
- Double Vanity, High Ceilings 9 ft Main, High Ceilings 9 ft Upper, Smart Home, Walk-In Closet(s), Other
- Flooring: Ceramic Tile, Hardwood
- Windows: Insulated Windows
- Basement: None
- Attic: Permanent Stairs
- Number of fireplaces: 1
- Fireplace features: Decorative, Family Room
- Common walls with other units/homes: No Common Walls
Interior area
- Total structure area: 3,000
- Total interior livable area: 3,000 sqft
Property
Parking
- Total spaces: 1
- Parking features: Attached, Driveway, Garage, Garage Door Opener, Garage Faces Front
- Attached garage spaces: 1
- Has uncovered spaces: Yes
Accessibility
- Accessibility features: Accessible Kitchen Appliances
Features
- Levels: Two
- Stories: 2
- Patio & porch: Deck, Patio
- Exterior features: Storage, No Dock
- Pool features: None
- Spa features: None
- Fencing: Back Yard,Fenced,Wood
- Has view: Yes
- View description: Other
- Waterfront features: None
- Body of water: None
Lot
- Size: 0.30 Acres
- Features: Back Yard, Front Yard, Landscaped, Other
Details
- Additional structures: Shed(s)
- Parcel number: 15 173 04 017
- Other equipment: None
- Horse amenities: None
Construction
Type & style
- Home type: SingleFamily
- Architectural style: Contemporary
- Property subtype: Single Family Residence, Residential
Materials
- Cement Siding
- Foundation: Block
- Roof: Composition,Shingle
Condition
- New Construction
- New construction: Yes
- Year built: 2022
Utilities & green energy
- Electric: Other
- Sewer: Public Sewer
- Water: Public
- Utilities for property: Electricity Available, Sewer Available, Water Available
Green energy
- Energy efficient items: None
- Energy generation: None
- Water conservation: Low-Flow Fixtures
Community & neighborhood
Security
- Security features: Carbon Monoxide Detector(s)
Community
- Community features: Near Beltline, Sidewalks, Street Lights
Location
- Region: Atlanta
- Subdivision: None
Other
Other facts
- Road surface type: Paved
Price history
| Date | Event | Price |
|---|---|---|
| 3/15/2023 | Sold | $675,000-3.4%$225/sqft |
Source: | ||
| 2/15/2023 | Pending sale | $699,000$233/sqft |
Source: | ||
| 2/10/2023 | Price change | $699,000-4.1%$233/sqft |
Source: | ||
| 11/5/2022 | Listed for sale | $729,000+0.1%$243/sqft |
Source: | ||
| 11/3/2022 | Listing removed | $728,000$243/sqft |
Source: | ||
Public tax history
| Year | Property taxes | Tax assessment |
|---|---|---|
| 2015 | $1,184 | $46,520 +29.1% |
| 2014 | $1,184 +39.7% | $36,040 +34.7% |
| 2013 | $847 -3.8% | $26,760 |
Find assessor info on the county website
Neighborhood: 30316
Nearby schools
GreatSchools rating
- 4/10Ronald E McNair Discover Learning Academy Elementary SchoolGrades: PK-5Distance: 0.8 mi
- 5/10McNair Middle SchoolGrades: 6-8Distance: 1.6 mi
- 3/10Mcnair High SchoolGrades: 9-12Distance: 2.1 mi
Schools provided by the listing agent
- Middle: McNair - Dekalb
- High: McNair
Source: FMLS GA. This data may not be complete. We recommend contacting the local school district to confirm school assignments for this home.
Get pre-qualified for a loan
At Zillow Home Loans, we can pre-qualify you in as little as 5 minutes with no impact to your credit score.An equal housing lender. NMLS #10287.

