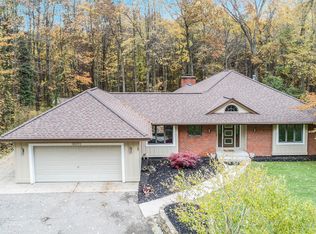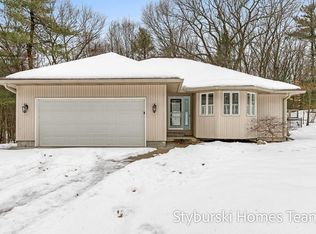Sophisticated and luxurious retreat off Fruitport Rd situated on an extremely private 7.42 acre parcel with 137 ft of captivating Spring Lake water frontage. This magnificent hand crafted log home exudes craftsmanship throughout. Complete with over 6400 sq ft of finished living space and featuring 7 bedrooms and 4.5 baths the serenity and timeless architecture is unparalleled. The superbly designed chef's kitchen is complete with premium finishes and granite counter tops and professional grade appliances. The attractive open floor plan provides perfectly proportioned rooms that flow seamlessly. The highest level of finishes were used throughout including handscribed & hand peeled /full tree logs, authentic hard wood floors, expansive windows overlooking water frontage and
This property is off market, which means it's not currently listed for sale or rent on Zillow. This may be different from what's available on other websites or public sources.

