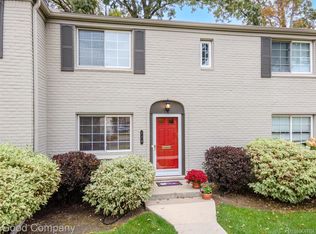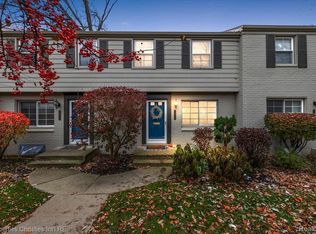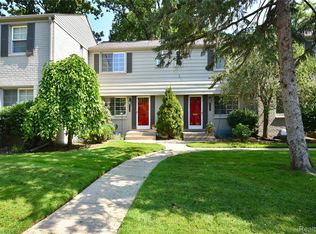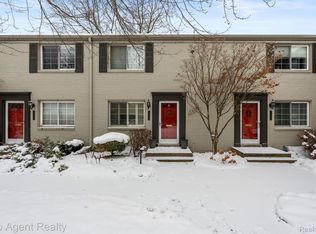Sold for $280,000 on 11/24/25
$280,000
1814 Graefield Rd, Birmingham, MI 48009
2beds
906sqft
Townhouse
Built in 1949
-- sqft lot
$281,200 Zestimate®
$309/sqft
$1,767 Estimated rent
Home value
$281,200
$267,000 - $295,000
$1,767/mo
Zestimate® history
Loading...
Owner options
Explore your selling options
What's special
Welcome to 1814 Graefield Road
Tucked into a serene, green setting, this beautifully updated two-bedroom unit offers charm, sophistication, and unmatched style - inside and out. Enjoy both front and back views of lush landscaping, flowering plants, and a covered front porch perfect for relaxing. Inside you’ll find hardwood floors throughout and thoughtfully designed architectural elements that create a rich, timeless feel. Columns subtly define the living and dining areas. Enhanced lighting, including wall sconces in the dining room and museum-style lighting in the living room, adds warmth and ambiance.
The kitchen is a standout, featuring slate tile floors in a custom herringbone pattern, complemented by luxurious Carrara marble countertops (featured in bathroom as well), and upgraded fixtures. The bathroom continues the refined aesthetic with a walk-in shower and designer tile.
Plantation shutters on main level, solid wood doors, crown molding, and custom Chippendale balusters on both levels reflect the quality craftsmanship found in every corner of the home. Bedroom features solar shade and custom valance.
Located just a short walk from parks, premier shopping, and vibrant downtown Birmingham, this residence offers style, comfort, and convenience in one beautifully appointed package.
Zillow last checked: 8 hours ago
Listing updated: December 01, 2025 at 02:18am
Listed by:
Kathleen Remski 248-850-8632,
@properties Christie's Int'l R.E. Birmingham
Bought with:
Karen Greenwood, 6501297591
Coldwell Banker Professionals
Source: Realcomp II,MLS#: 20251022365
Facts & features
Interior
Bedrooms & bathrooms
- Bedrooms: 2
- Bathrooms: 1
- Full bathrooms: 1
Primary bedroom
- Level: Second
- Area: 187
- Dimensions: 17 X 11
Bedroom
- Level: Second
- Area: 110
- Dimensions: 11 X 10
Other
- Level: Second
- Area: 42
- Dimensions: 7 X 6
Dining room
- Level: Entry
- Area: 100
- Dimensions: 10 X 10
Kitchen
- Level: Entry
- Area: 100
- Dimensions: 10 X 10
Living room
- Level: Entry
- Area: 182
- Dimensions: 14 X 13
Heating
- Forced Air, Natural Gas
Cooling
- Central Air
Appliances
- Included: Disposal, Dryer, Free Standing Electric Oven, Free Standing Refrigerator, Gas Cooktop, Microwave, Stainless Steel Appliances, Washer
- Laundry: Gas Dryer Hookup, In Unit
Features
- Programmable Thermostat
- Basement: Full,Unfinished
- Has fireplace: No
Interior area
- Total interior livable area: 906 sqft
- Finished area above ground: 906
Property
Parking
- Parking features: Parking Lot, No Garage
Features
- Levels: Two
- Stories: 2
- Entry location: GroundLevelwSteps
- Patio & porch: Covered, Patio, Porch
- Exterior features: Lighting, Private Entrance
Details
- Parcel number: 2030329014
- Special conditions: Short Sale No,Standard
Construction
Type & style
- Home type: Townhouse
- Architectural style: Townhouse
- Property subtype: Townhouse
Materials
- Brick
- Foundation: Basement, Block
- Roof: Asphalt
Condition
- New construction: No
- Year built: 1949
- Major remodel year: 2020
Utilities & green energy
- Electric: Volts 220, Circuit Breakers
- Sewer: Sewer At Street
- Water: Waterat Street
- Utilities for property: Underground Utilities
Community & neighborhood
Location
- Region: Birmingham
- Subdivision: WILLIAMSBURG OF BIRMINGHAM OCCPN 307
HOA & financial
HOA
- Has HOA: Yes
- HOA fee: $310 monthly
- Services included: Maintenance Grounds, Maintenance Structure, Pest Control, Snow Removal, Trash
- Association phone: 248-533-4700
Other
Other facts
- Listing agreement: Exclusive Right To Sell
- Listing terms: Cash,Conventional
Price history
| Date | Event | Price |
|---|---|---|
| 11/24/2025 | Sold | $280,000-3.4%$309/sqft |
Source: | ||
| 10/29/2025 | Pending sale | $289,900$320/sqft |
Source: | ||
| 8/18/2025 | Price change | $289,900-3.4%$320/sqft |
Source: | ||
| 8/1/2025 | Listed for sale | $300,000$331/sqft |
Source: | ||
Public tax history
Tax history is unavailable.
Neighborhood: 48009
Nearby schools
GreatSchools rating
- 8/10Pembroke Elementary SchoolGrades: K-5Distance: 0.2 mi
- 9/10Derby Middle SchoolGrades: 6-8Distance: 0.3 mi
- 8/10Ernest W. Seaholm High SchoolGrades: 9-12Distance: 2.5 mi
Get a cash offer in 3 minutes
Find out how much your home could sell for in as little as 3 minutes with a no-obligation cash offer.
Estimated market value
$281,200
Get a cash offer in 3 minutes
Find out how much your home could sell for in as little as 3 minutes with a no-obligation cash offer.
Estimated market value
$281,200



