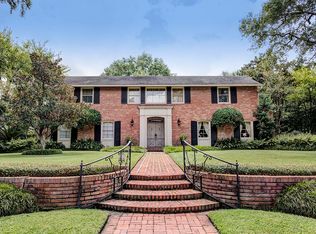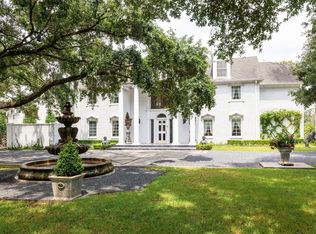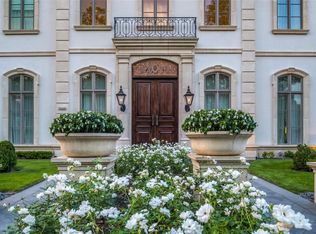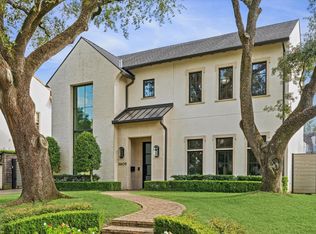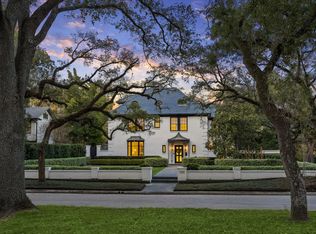This stunning River Oaks home, initially designed by renowned architect John F. Staub, has been beautifully transformed. The first floor boasts light-filled rooms with expansive glass walls, offering views of lush gardens and an outdoor pool. The formal living and dining rooms are perfect for gatherings and feature ample wall space for art. The luxurious primary suite includes a spacious walk-in closet and dressing area. A sophisticated library and cozy sitting room provide quiet spaces, while the kitchen is discreetly tucked away. On the second floor, two additional bedrooms with en-suite baths ensure a welcoming environment for guests. The separate pool house features a full bath and a party room with an expanded bar, perfect for entertaining. The gardens are a masterpiece with lush turf, sparkling fountains, and whimsical ironwork sculptures. A private guest house with a mini kitchen and full bath adds convenience, and a full-house generator ensures peace of mind. All per Seller
Pending
Price cut: $399K (1/25)
$5,600,000
1814 Larchmont Rd, Houston, TX 77019
3beds
6,515sqft
Est.:
Single Family Residence
Built in 1938
0.45 Acres Lot
$5,032,600 Zestimate®
$860/sqft
$263/mo HOA
What's special
Outdoor poolLight-filled roomsCozy sitting roomSparkling fountainsExpansive glass wallsViews of lush gardensSpacious walk-in closet
- 162 days |
- 685 |
- 11 |
Likely to sell faster than
Zillow last checked:
Listing updated:
Listed by:
Beverly Berry TREC #0408848 713-524-0888,
Greenwood King Properties - Kirby Office,
Michele Scheffer TREC #0480696 281-808-8139,
Greenwood King Properties - Kirby Office
Source: HAR,MLS#: 48020496
Facts & features
Interior
Bedrooms & bathrooms
- Bedrooms: 3
- Bathrooms: 9
- Full bathrooms: 7
- 1/2 bathrooms: 2
Rooms
- Room types: Family Room, Guest Suite, Quarters/Guest House, Utility Room
Primary bathroom
- Features: Half Bath, Primary Bath: Soaking Tub, Secondary Bath(s): Shower Only, Secondary Bath(s): Tub/Shower Combo, Vanity Area
Kitchen
- Features: Kitchen Island, Pantry, Second Sink, Walk-in Pantry
Heating
- Natural Gas, Zoned
Cooling
- Ceiling Fan(s), Electric, Zoned
Appliances
- Included: Disposal, Dryer, Refrigerator, Washer, Double Oven, Microwave, Gas Cooktop, Dishwasher
- Laundry: Electric Dryer Hookup, Washer Hookup
Features
- Atrium, Crown Molding, Dry Bar, Wet Bar, En-Suite Bath, Primary Bed - 1st Floor, Sitting Area, Walk-In Closet(s)
- Flooring: Carpet, Tile, Wood
- Windows: Window Coverings
- Number of fireplaces: 2
- Fireplace features: Wood Burning
Interior area
- Total structure area: 6,515
- Total interior livable area: 6,515 sqft
Property
Parking
- Total spaces: 2
- Parking features: Electric Gate, Attached, Additional Parking, Garage Door Opener, Circular Driveway, Double-Wide Driveway
- Attached garage spaces: 2
Features
- Stories: 2
- Patio & porch: Covered, Patio/Deck
- Exterior features: Back Green Space, Sprinkler System
- Has private pool: Yes
- Pool features: Gunite, In Ground
- Fencing: Back Yard
Lot
- Size: 0.45 Acres
- Features: Subdivided, 1/4 Up to 1/2 Acre
Details
- Additional structures: Detached Gar Apt /Quarters
- Parcel number: 0601340000006
Construction
Type & style
- Home type: SingleFamily
- Architectural style: Contemporary
- Property subtype: Single Family Residence
Materials
- Brick
- Foundation: Slab
- Roof: Composition,Other
Condition
- New construction: No
- Year built: 1938
Utilities & green energy
- Sewer: Public Sewer
- Water: Public
Community & HOA
Community
- Features: Subdivision Tennis Court
- Subdivision: River Oaks Country Club Estate
HOA
- Has HOA: Yes
- Amenities included: Paid Patrol, Park, Tennis Court(s)
- HOA fee: $3,154 annually
Location
- Region: Houston
Financial & listing details
- Price per square foot: $860/sqft
- Tax assessed value: $4,263,000
- Annual tax amount: $78,254
- Date on market: 9/9/2025
- Listing terms: Cash,Conventional
- Exclusions: Contact Listing Agent
- Ownership: Full Ownership
Estimated market value
$5,032,600
$4.78M - $5.28M
$6,535/mo
Price history
Price history
| Date | Event | Price |
|---|---|---|
| 1/28/2026 | Pending sale | $5,600,000$860/sqft |
Source: | ||
| 1/25/2026 | Price change | $5,600,000-6.7%$860/sqft |
Source: | ||
| 12/2/2025 | Price change | $5,999,000-6.3%$921/sqft |
Source: | ||
| 10/23/2025 | Price change | $6,399,000-7.3%$982/sqft |
Source: | ||
| 9/27/2025 | Price change | $6,900,000-4.2%$1,059/sqft |
Source: | ||
| 9/9/2025 | Listed for sale | $7,200,000$1,105/sqft |
Source: | ||
Public tax history
Public tax history
| Year | Property taxes | Tax assessment |
|---|---|---|
| 2025 | -- | $4,263,000 +13.4% |
| 2024 | $43,219 +12% | $3,758,260 -7.1% |
| 2023 | $38,593 -17% | $4,044,327 +14% |
| 2022 | $46,494 | $3,547,641 +10.3% |
| 2021 | -- | $3,215,000 +3.7% |
| 2020 | $47,568 +0.4% | $3,100,000 +3.3% |
| 2019 | $47,379 +3.8% | $3,000,000 +9.1% |
| 2018 | $45,644 | $2,750,000 |
| 2017 | $45,644 -2.7% | $2,750,000 -6.8% |
| 2016 | $46,923 +8.8% | $2,950,000 |
| 2015 | $43,134 | $2,950,000 +22.9% |
| 2014 | $43,134 | $2,400,000 +7.7% |
| 2013 | -- | $2,228,600 +4.2% |
| 2012 | -- | $2,137,871 -4.5% |
| 2011 | -- | $2,239,586 |
| 2010 | -- | $2,239,586 -5.7% |
| 2009 | -- | $2,373,816 +4.8% |
| 2008 | -- | $2,265,000 -13.1% |
| 2007 | -- | $2,605,560 +30.6% |
| 2006 | -- | $1,995,300 +2.3% |
| 2005 | -- | $1,950,000 -8.3% |
| 2004 | -- | $2,125,700 +10% |
| 2003 | -- | $1,932,500 +10% |
| 2002 | -- | $1,756,900 +10% |
| 2001 | -- | $1,597,200 +10% |
| 2000 | -- | $1,452,000 |
Find assessor info on the county website
BuyAbility℠ payment
Est. payment
$35,968/mo
Principal & interest
$27538
Property taxes
$8167
HOA Fees
$263
Climate risks
Neighborhood: Afton Oaks - River Oaks Area
Nearby schools
GreatSchools rating
- 9/10River Oaks Elementary SchoolGrades: PK-5Distance: 0.9 mi
- 9/10Lanier Middle SchoolGrades: 6-8Distance: 1.8 mi
- 7/10Lamar High SchoolGrades: 9-12Distance: 0.8 mi
Schools provided by the listing agent
- Elementary: River Oaks Elementary School (Houston)
- Middle: Lanier Middle School
- High: Lamar High School (Houston)
Source: HAR. This data may not be complete. We recommend contacting the local school district to confirm school assignments for this home.
Local experts in 77019
- Loading
