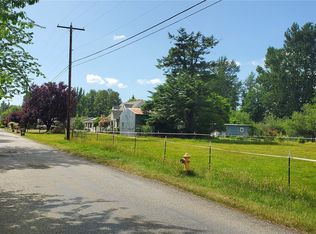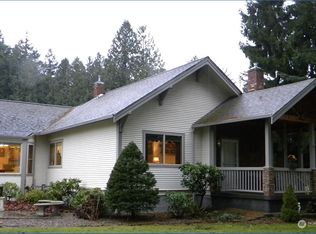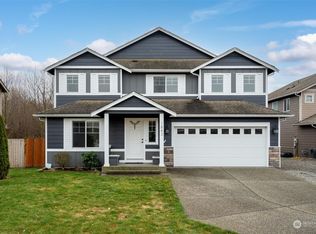Sold
Listed by:
Blake Westhoff,
Coastal Realty,
Allison Trimble,
Coastal Realty
Bought with: John L. Scott Bellingham
$710,000
1814 Newkirk Road, Ferndale, WA 98248
4beds
3,124sqft
Single Family Residence
Built in 1972
3.65 Acres Lot
$709,700 Zestimate®
$227/sqft
$3,477 Estimated rent
Home value
$709,700
$674,000 - $745,000
$3,477/mo
Zestimate® history
Loading...
Owner options
Explore your selling options
What's special
Boutique hobby farm on flat 3.65 acres in Ferndale. This 3,124 sq. ft. home lives like a 5 bedroom and includes fresh flooring and new carpets. Entering, you're greeted by a spacious living room with cozy beams and gas fireplace. Adjacent dining area with floor to ceiling windows and large kitchen. Main floor primary bedroom with 3/4 bath is the the perfect set up for a separate living space with a living area, kitchenette & separate entry. Gorgeous, storybook setting complete with picturesque pond and bridge. Set up for livestock with large 60X36 barn, additional 2 stall stable with paddocks and fenced pasture. 3 bay detached garage with stove, sheds, chicken coop and even an old homesteader's cabin. Easy access to I5, dining and shops.
Zillow last checked: 8 hours ago
Listing updated: December 07, 2025 at 04:03am
Listed by:
Blake Westhoff,
Coastal Realty,
Allison Trimble,
Coastal Realty
Bought with:
Sarah Colin, 27889
John L. Scott Bellingham
Source: NWMLS,MLS#: 2384769
Facts & features
Interior
Bedrooms & bathrooms
- Bedrooms: 4
- Bathrooms: 3
- Full bathrooms: 2
- 3/4 bathrooms: 1
- Main level bathrooms: 2
- Main level bedrooms: 3
Primary bedroom
- Level: Main
Bedroom
- Level: Main
Bedroom
- Level: Main
Bathroom full
- Level: Main
Bathroom three quarter
- Level: Main
Dining room
- Level: Main
Entry hall
- Level: Main
Family room
- Level: Main
Kitchen with eating space
- Level: Main
Living room
- Level: Main
Utility room
- Level: Main
Heating
- Fireplace, Forced Air, Electric, Natural Gas, Wood
Cooling
- None
Appliances
- Included: Dishwasher(s), Dryer(s), Microwave(s), Refrigerator(s), Stove(s)/Range(s), Washer(s), Water Heater: On Demand
Features
- Bath Off Primary, Ceiling Fan(s), Dining Room, Walk-In Pantry
- Flooring: Vinyl, Vinyl Plank, Carpet
- Windows: Skylight(s)
- Basement: None
- Number of fireplaces: 2
- Fireplace features: Gas, Wood Burning, Main Level: 2, Fireplace
Interior area
- Total structure area: 3,124
- Total interior livable area: 3,124 sqft
Property
Parking
- Total spaces: 3
- Parking features: Driveway, Detached Garage
- Garage spaces: 3
Features
- Levels: Two
- Stories: 2
- Entry location: Main
- Patio & porch: Bath Off Primary, Ceiling Fan(s), Dining Room, Fireplace, Skylight(s), Vaulted Ceiling(s), Walk-In Closet(s), Walk-In Pantry, Water Heater
- Has view: Yes
Lot
- Size: 3.65 Acres
- Features: Dead End Street, Paved, Arena-Outdoor, Barn, Cable TV, Deck, Fenced-Partially, Gas Available, High Speed Internet, Outbuildings, Patio, Shop, Stable
- Topography: Equestrian,Level
- Residential vegetation: Garden Space, Pasture, Wooded
Details
- Parcel number: 390217387027
- Zoning: RMM- Residential MultifamilyMedium
- Zoning description: Jurisdiction: City
- Special conditions: Standard
Construction
Type & style
- Home type: SingleFamily
- Property subtype: Single Family Residence
Materials
- Wood Siding, Wood Products
- Foundation: Poured Concrete
- Roof: Composition
Condition
- Year built: 1972
- Major remodel year: 1972
Utilities & green energy
- Electric: Company: PSE
- Sewer: Septic Tank, Company: Septic
- Water: Individual Well, Company: Individual Well
Community & neighborhood
Location
- Region: Ferndale
- Subdivision: Ferndale
Other
Other facts
- Listing terms: Cash Out,Conventional,FHA,VA Loan
- Cumulative days on market: 143 days
Price history
| Date | Event | Price |
|---|---|---|
| 11/6/2025 | Sold | $710,000-2.1%$227/sqft |
Source: | ||
| 10/5/2025 | Pending sale | $725,000$232/sqft |
Source: | ||
| 8/27/2025 | Price change | $725,000-1.9%$232/sqft |
Source: | ||
| 8/11/2025 | Price change | $739,000-1.5%$237/sqft |
Source: | ||
| 6/11/2025 | Listed for sale | $750,000$240/sqft |
Source: | ||
Public tax history
| Year | Property taxes | Tax assessment |
|---|---|---|
| 2024 | $5,174 +8.8% | $734,728 +0.6% |
| 2023 | $4,757 +28.7% | $730,565 +21.7% |
| 2022 | $3,696 +15.1% | $600,293 +26% |
Find assessor info on the county website
Neighborhood: 98248
Nearby schools
GreatSchools rating
- 6/10Cascadia Elementary SchoolGrades: K-5Distance: 1.8 mi
- 7/10Vista Middle SchoolGrades: 6-8Distance: 1.1 mi
- 5/10Ferndale High SchoolGrades: 9-12Distance: 1 mi
Schools provided by the listing agent
- High: Ferndale High
Source: NWMLS. This data may not be complete. We recommend contacting the local school district to confirm school assignments for this home.

Get pre-qualified for a loan
At Zillow Home Loans, we can pre-qualify you in as little as 5 minutes with no impact to your credit score.An equal housing lender. NMLS #10287.



