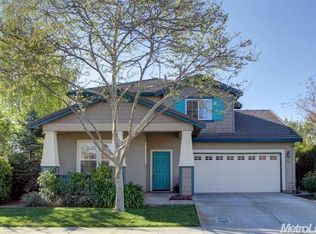Closed
$1,500,000
1814 Raphael Pl, Davis, CA 95618
5beds
2,913sqft
Single Family Residence
Built in 1999
8,006.33 Square Feet Lot
$1,352,600 Zestimate®
$515/sqft
$4,414 Estimated rent
Home value
$1,352,600
$1.27M - $1.45M
$4,414/mo
Zestimate® history
Loading...
Owner options
Explore your selling options
What's special
Set on a peaceful cul-de-sac backing to the scenic Wildhorse Greenbelt, this remodeled, light-filled home is sure to make you swoon. A welcoming brick-accented porch and graceful sycamore tree set the stage. Inside, the impressive entry features soaring 18-foot ceilings and richly stained maple floors. With 2,913 square feet, the layout offers four bedrooms, a versatile loft, open office with built-ins, three remodeled bathrooms, and a full downstairs guest suiteall with a seamless connection to the outdoors through abundant windows. The remodeled kitchen is both stylish and functional, with painted cabinetry, granite counters, a large island with bar seating, walk-in pantry, and stainless appliances including a five-burner gas cooktop with griddle. The kitchen and family room create the perfect hub for daily life or lively gatherings. Upstairs, the primary suite offers a peaceful retreat with greenbelt views. The en-suite bath features quartz counters, dual sinks, curated fixtures, and a walk-in shower. The south-facing backyard is magical, with a solar-heated pool, stamped patio, lush lawn, garden beds, a pergola swing, and a sweet kids' play deck for fairy gardens or forts.
Zillow last checked: 8 hours ago
Listing updated: May 29, 2025 at 07:35pm
Listed by:
David Fletcher DRE #01817647 530-574-8430,
RE/MAX Gold, Good Home Group
Bought with:
Chris Snow, DRE #01309647
Windermere Signature Properties Davis
Source: MetroList Services of CA,MLS#: 225049646Originating MLS: MetroList Services, Inc.
Facts & features
Interior
Bedrooms & bathrooms
- Bedrooms: 5
- Bathrooms: 3
- Full bathrooms: 3
Primary bedroom
- Features: Walk-In Closet
Primary bathroom
- Features: Shower Stall(s), Double Vanity
Dining room
- Features: Dining/Living Combo
Kitchen
- Features: Pantry Closet, Kitchen Island, Stone Counters, Kitchen/Family Combo
Heating
- Central
Cooling
- Ceiling Fan(s), Central Air
Appliances
- Included: Free-Standing Gas Oven, Free-Standing Gas Range, Dishwasher, Disposal, Microwave
- Laundry: Inside Room
Features
- Flooring: Carpet, Tile, Wood
- Number of fireplaces: 1
- Fireplace features: Gas Log
Interior area
- Total interior livable area: 2,913 sqft
Property
Parking
- Total spaces: 2
- Parking features: Garage Faces Front
- Garage spaces: 2
Features
- Stories: 2
- Has private pool: Yes
- Pool features: In Ground, Pool Sweep
Lot
- Size: 8,006 sqft
- Features: Auto Sprinkler F&R, Greenbelt
Details
- Parcel number: 071275005000
- Zoning description: r1
- Special conditions: Standard
Construction
Type & style
- Home type: SingleFamily
- Architectural style: Contemporary
- Property subtype: Single Family Residence
Materials
- Stucco
- Foundation: Slab
- Roof: Tile
Condition
- Year built: 1999
Utilities & green energy
- Sewer: In & Connected
- Water: Public
- Utilities for property: Public
Community & neighborhood
Location
- Region: Davis
Price history
| Date | Event | Price |
|---|---|---|
| 5/29/2025 | Sold | $1,500,000+7.1%$515/sqft |
Source: MetroList Services of CA #225049646 Report a problem | ||
| 4/29/2025 | Pending sale | $1,400,000$481/sqft |
Source: MetroList Services of CA #225049646 Report a problem | ||
| 4/21/2025 | Listed for sale | $1,400,000+102.9%$481/sqft |
Source: MetroList Services of CA #225049646 Report a problem | ||
| 4/23/2013 | Sold | $690,000+104.7%$237/sqft |
Source: MetroList Services of CA #13015254 Report a problem | ||
| 6/4/1999 | Sold | $337,000$116/sqft |
Source: Public Record Report a problem | ||
Public tax history
| Year | Property taxes | Tax assessment |
|---|---|---|
| 2025 | $12,357 +1.9% | $903,157 +2% |
| 2024 | $12,127 +2% | $885,449 +2% |
| 2023 | $11,887 +1.7% | $868,089 +2% |
Find assessor info on the county website
Neighborhood: Wildhorse
Nearby schools
GreatSchools rating
- 6/10Birch Lane Elementary SchoolGrades: K-6Distance: 0.3 mi
- 8/10Oliver Wendell Holmes Junior High SchoolGrades: 7-9Distance: 0.9 mi
- 10/10Davis Senior High SchoolGrades: 10-12Distance: 1.5 mi
Get a cash offer in 3 minutes
Find out how much your home could sell for in as little as 3 minutes with a no-obligation cash offer.
Estimated market value$1,352,600
Get a cash offer in 3 minutes
Find out how much your home could sell for in as little as 3 minutes with a no-obligation cash offer.
Estimated market value
$1,352,600
